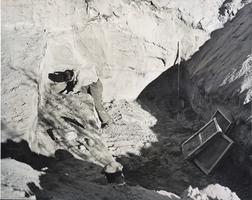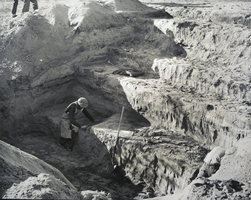Search the Special Collections and Archives Portal
Search Results
Lakes Landing, 1987 November 10; 1989 April 04
Level of Description
Scope and Contents
This set includes: site plans, floor plans, exterior elevations, interior elevations, roof plans, floor plans, land surveys, preliminary sketches, construction details, framing plans, foundation plans, building sections, finish/door/window schedules, general specifications, plumbing plans and electrical plans.
This set includes drawings for The Mueller Group (client) by Sitts and Hill Engineers, Inc (engineer).
Archival Collection
Collection Name: Gary Guy Wilson Architectural Drawings
Box/Folder: Roll 240
Archival Component
Grand Flamingo Lobby: Additions and Alterations, 1995 February 21; 1995 September 05
Level of Description
Scope and Contents
This set includes: redlining, preliminary sketches, site plans, floor plans, process drawings, building sections, exterior perspective, exterior elevations, construction details, foundation plans, framing plans, general specifications, fixture schedule, lighting plans, electrical schematics, HVAC plans, reflected ceiling plans, roof plans and interior elevations.
This set includes drawings for Preferred Equity Corp (client).
Archival Collection
Collection Name: Gary Guy Wilson Architectural Drawings
Box/Folder: Roll 214
Archival Component
Little Scholar Childcare: Originals, 1987 August 28; 1988 May 31
Level of Description
Scope and Contents
This set includes: index sheet, site plans, landscape plans, floor plans, interior elevations, exterior elevations, foundation plans, construction details, framing plans, building sections, wall sections, finish/door/window schedules, general specifications and shop drawings.
This set includes drawings for Gary Vause (client) by Jerry Dye Construction (contractor) and Sun Gould Steel (manufacturer).
Archival Collection
Collection Name: Gary Guy Wilson Architectural Drawings
Box/Folder: Roll 262
Archival Component
Indian Springs Air Force Auxiliary Field: Munitions Loading Revetments, 1988 May 25; 1988 June 10
Level of Description
Scope and Contents
This set includes: redlining, site plans, exterior elevations, floor plans, building sections, construction details, interior elevations, finish/door/window schedules, roof plans, reflected ceiling plans, plumbing plans, HVAC plans, foundation plans, wall sections, topographic information, water and sewer plans.
This set includes drawings by Delta Engineering, Inc. (engineer) and Strauss and Loftfield (engineer).
Archival Collection
Collection Name: Gary Guy Wilson Architectural Drawings
Box/Folder: Roll 290
Archival Component
Steve Round Memorial Book of the 1 October Shooting in Las Vegas
Identifier
Abstract
This collection is comprised of a memorial book filled with handwritten condolences, memorials, and prayers for the victims of the mass shooting that occurred on October 1, 2017 at the Route 91 Harvest music festival in Las Vegas, Nevada. From October 2-10, 2017, Steve Round watched over a memorial that spontaneously developed in the median of Las Vegas Boulevard near the site of the shooting. Round invited visitors at the memorial, including families and friends of the victims, community members, first responders, and tourists, to sign the book.
Archival Collection

Photograph of an archeological excavation at Willow Beach, Arizona, circa 1950
Date
Archival Collection
Description
Image

Photograph of an archeological excavation at Willow Beach, Arizona, circa 1950
Date
Archival Collection
Description
Image

Photograph of an aerial view of I-15 construction, Las Vegas, June 5, 1973
Date
Archival Collection
Description
Image
UNLV Student Organizations Web Archive
Identifier
Abstract
The UNLV Student Organizations Web Archive (2020-2024) is comprised of archived websites captured from 2020 to 2024 that represent student activities at the University of Nevada, Las Vegas (UNLV). Websites include digital platforms and social media account for the student-run newspaper, the
Archival Collection
Building Las Vegas Web Archive
Identifier
Abstract
The Building Las Vegas Web Archive is comprised of archived websites captured in 2017 that are related to UNLV University Libraries documentation project, Building Las Vegas. Archived websites represent architecture firms, construction companies, and housing developers in the Las Vegas Valley. This collection includes websites for organizations such as Mark L. Fine & Associates, Klai Juba Wald Architecture, Southern Nevada Home Builders Association, and AIA Las Vegas.
Archival Collection
