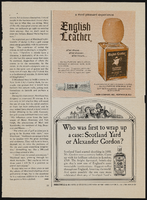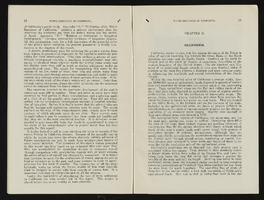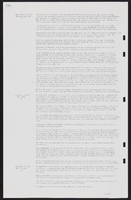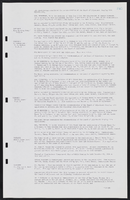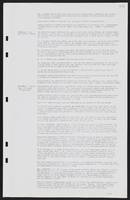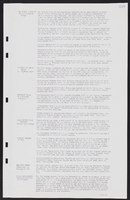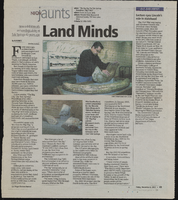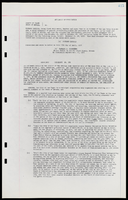Search the Special Collections and Archives Portal
Search Results
Smoke Ranch: Phase II: Rackset
Level of Description
File
Scope and Contents
This set includes: HVAC plans, plumbing plans, plumbing schematics, electrical plans and site plans.
This set includes drawings for the Mueller Group (client) by James H. Glover (engineer) and Conrad H. Rickwartz (engineer).
Archival Collection
Gary Guy Wilson Architectural Drawings
To request this item in person:
Collection Number: MS-00439
Collection Name: Gary Guy Wilson Architectural Drawings
Box/Folder: Roll 510
Collection Name: Gary Guy Wilson Architectural Drawings
Box/Folder: Roll 510
Archival Component
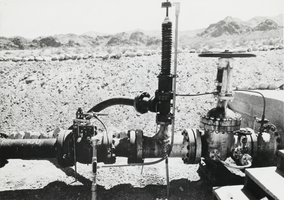
Photograph of machinery at Hoover Dam, 1931
Date
1931
Archival Collection
Description
Machinery at Hoover Dam site near Boulder City, Nevada, 1931.
Image
Pagination
Refine my results
Content Type
Creator or Contributor
Subject
Archival Collection
Digital Project
Resource Type
Year
Material Type
Place
Language
Records Classification

