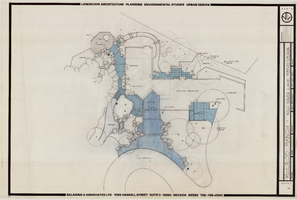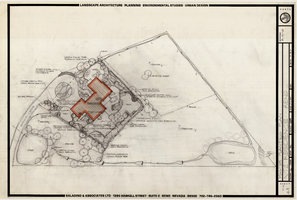Search the Special Collections and Archives Portal
Search Results

Transcript of interview with Norman Christiansen by James Courtney, November 28, 1986
Date
Archival Collection
Description
Text

Photograph of power house, Hoover Dam, July 20, 1934
Date
Archival Collection
Description
Image


Residence: Swaggerty: Rackset, 1986 February 13
Level of Description
Scope and Contents
This set includes: site plans, landscape plans, floor plans, index sheet, interior elevations, electrical plans, exterior elevations, foundation plans, construction details, framing plans, roof plans and building sections.
This set includes drawings for Mr. and Mrs. Bill Swaggerty (client).
Archival Collection
Collection Name: Gary Guy Wilson Architectural Drawings
Box/Folder: Roll 431
Archival Component
Residence: Swaggerty: Rackset, 1984 October 24
Level of Description
Scope and Contents
This set includes: site plans, landscape plans, floor plans, index sheet, interior elevations, electrical plans, exterior elevations, foundation plans, construction details, framing plans, roof plans, building sections,
This set includes drawings for Mr. and Mrs. Bill Swaggerty (client).
Archival Collection
Collection Name: Gary Guy Wilson Architectural Drawings
Box/Folder: Roll 432
Archival Component
Dunes Hotel and Country Club: New Tower Addition, 1978 September 07; 1979 January 18
Level of Description
Scope and Contents
This set includes: index sheet, site plans, grading plans, floor plans, roof plans, interior elevations, building sections, exterior elevations, wall sections, construction details, finish/door schedules and reflected ceiling plans.
This set includes drawings by Maxwell Starkman and Associates (architect).
Archival Collection
Collection Name: Gary Guy Wilson Architectural Drawings
Box/Folder: Roll 142
Archival Component
Freedom Train Motel, 1990 August 23
Level of Description
Scope and Contents
This set includes: index sheet, site plans, floor plans, exterior elevations, construction details, mechanical plans, electrical plans, plumbing plans, reflected ceiling plans, interior elevations, demolition plans and general specifications.
This set includes drawings for Oxford Technologies Inc (client).
Archival Collection
Collection Name: Gary Guy Wilson Architectural Drawings
Box/Folder: Roll 190
Archival Component
Smoke Ranch: Phase I
Level of Description
Scope and Contents
This set includes: redlining, landscape plans, site plans, floor plans, exterior elevations, foundation plans, framing plans, roof plans, building sections, finish/door/window schedules, general specifications, construction details and interior elevations.
This set includes drawings for the Mueller Group (client).
Archival Collection
Collection Name: Gary Guy Wilson Architectural Drawings
Box/Folder: Roll 499
Archival Component

