Search the Special Collections and Archives Portal
Search Results
Residence: Coakley: Addition
Level of Description
Scope and Contents
This set includes drawings for Mr. and Mrs. Pat Coakley (client).
This set includes: redlining, foundation plans, site plans, floor plans, framing plans, roof plans, building sections, exterior elevations, interior elevations and preliminary sketches.
Archival Collection
Collection Name: Gary Guy Wilson Architectural Drawings
Box/Folder: Roll 391
Archival Component
Tennistates, 1977 October 25; 1979 February 06
Level of Description
Scope and Contents
This set includes: site plans, foundation plans, framing plans, floor plans, interior elevations, exterior elevations, roof plans, electrical plans, construction details and building sections.
This set includes drawings for Bronze Construction Co. (client).
Archival Collection
Collection Name: Gary Guy Wilson Architectural Drawings
Box/Folder: Roll 542
Archival Component
Lakes Landing, 1987 November 30
Level of Description
Scope and Contents
This set includes: site plans, wall sections, construction details, floor plans, foundation plans, roof plans, exterior elevations, electrical plans and electrical schematics.
This set includes drawings for The Mueller Group (client) by Conrad H. Rickwartz (engineer).
Archival Collection
Collection Name: Gary Guy Wilson Architectural Drawings
Box/Folder: Roll 244
Archival Component
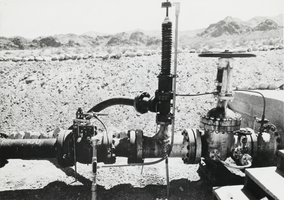
Photograph of machinery at Hoover Dam, 1931
Date
Archival Collection
Description
Image
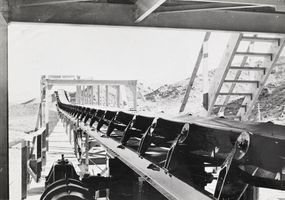
Photograph of equipment at Hoover Dam, 1931
Date
Archival Collection
Description
Image
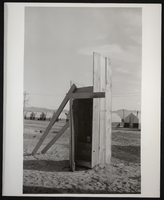
Photograph of an outhouse and tents, Henderson, Nevada, circa 1941
Date
Archival Collection
Description
Image
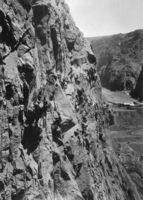
Film transparency of workers scaling the walls of the canyon, Hoover Dam, circa early 1930s
Date
Archival Collection
Description
Image
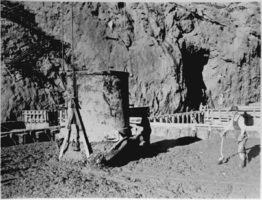
Film transparency of workers pouring concrete into the dam form, Hoover Dam, January 7, 1934
Date
Archival Collection
Description
Image
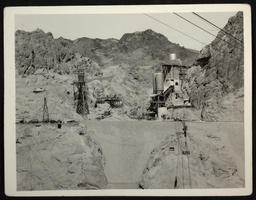
Photograph of cement plant, Hoover Dam, April 1, 1933
Date
Archival Collection
Description
Image
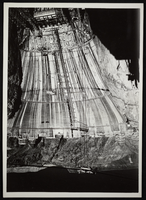
Photograph of construction on downstream face of Hoover Dam, circa 1930-1935
Date
Archival Collection
Description
Image
