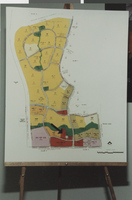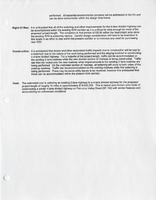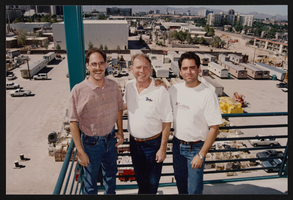Search the Special Collections and Archives Portal
Search Results
Lakes Landing, 1987 November 30; 1989 May 19
Level of Description
Scope and Contents
This set includes: site plans, floor plans, exterior elevations, interior elevations, roof plans, floor plans, land surveys, preliminary sketches, construction details, framing plans, foundation plans, building sections, finish/door/window schedules, general specifications, plumbing plans and electrical plans.
This set includes drawings for The Mueller Group (client).
Archival Collection
Collection Name: Gary Guy Wilson Architectural Drawings
Box/Folder: Roll 241
Archival Component
Tennistates, 1975 September 30; 1978 December 27
Level of Description
Scope and Contents
This set includes: site plans, foundation plans, framing plans, floor plans, interior elevations, preliminary sketches, redlining, exterior elevations, roof plans, construction details and building sections.
This set includes drawings for Bronze Construction Co. (client) by Becker and Sons (engineer), E. A. Becker Enterprises (consultant) and John J. Sherman and Associates Ltd., Inc (consultant).
Archival Collection
Collection Name: Gary Guy Wilson Architectural Drawings
Box/Folder: Roll 536
Archival Component
Rainbow Expressway: Commercial Buildings, 1981 January 07; 1981 January 12
Level of Description
Scope and Contents
This set includes: exterior elevations, index sheet, site plans, reflected ceiling plans, floor plans, wall sections, framing plans, foundation plans, building sections, storefront elevations, construction details, plumbing plans, HVAC plans, electrical plans and electrical schematics.
This set includes drawings for Rainbow Expressway (client) by Adams Construction Inc (contractor).
Archival Collection
Collection Name: Gary Guy Wilson Architectural Drawings
Box/Folder: Roll 351
Archival Component
Apartment Project, 1987 May 15; 1987 May 25
Level of Description
Scope and Contents
This set includes: redlining, index sheet, landscape plans, site plans, floor plans, process drawings, framing plans, exterior elevations, interior elevations, building sections, construction details, preliminary sketches, rendered exterior perspectives and rendered elevations.
This set includes drawings for L.A. Land Real Estate Development (client) by C.S.A. Engineers/Surveyors (engineer).
Archival Collection
Collection Name: Gary Guy Wilson Architectural Drawings
Box/Folder: Roll 026
Archival Component
Basic Magnesium, Inc. (BMI) Records and Photographs
Identifier
Abstract
The Basic Magnesium Inc. (BMI) Records and Photographs (1933-1965) document the planning, construction, and management of the BMI magnesium manufacturing plants near present-day Henderson in Clark County, Nevada and a magnesium mining operation in Gabbs, Nye County, Nevada. Materials include chronological reports, press releases, telegrams, budgets, building diagrams, maps, and black-and-white photographic prints. The records document employee housing and infrastructure projects, magnesium production statistics, and employee data. The photographic prints, which include many aerial images, provide a visual record of the construction of the plant, the mining operation, and the associated support facilities and employee housing.
Archival Collection

Photographs of Jewish Federation Land Acquisition Conference, 1999
Date
Archival Collection
Description
Photographs of the Jewish Federation Land Acquisition conference, including site plans.
Image


MGM construction party, image 06
Description
Jim, Stuart, and Bill Mason stand on a raised platform overlooking some of the construction site for the MGM.
Smoke Ranch: Phase I
Level of Description
Scope and Contents
This set includes: index sheet, redlining, landscape plans, site plans, floor plans, exterior elevations, foundation plans, framing plans, roof plans, building sections, finish/door/window schedules, general specifications, construction details, interior elevations, plumbing plans, plumbing schematics, electrical plans, lighting plans, fixture schedules and HVAC plans.
This set includes drawings for the Mueller Group (client).
Archival Collection
Collection Name: Gary Guy Wilson Architectural Drawings
Box/Folder: Roll 503
Archival Component
Building 10: electrical, 1971 July
Level of Description
Scope and Contents
This set includes drawings for Little America Refining Co. (clientr).
This set includes: redlining, index sheet, site plan, foundation plans, framing plans, floor plans, roof plans, exterior elevations, interior elevations, wall sections, building sections, isometric construction details, construction details, finish and door schedules, electrical schematics, lighting plans, power plans, and lighting fixture schedules.
Archival Collection
Collection Name: Martin Stern Architectural Records
Box/Folder: Roll 044
Archival Component
