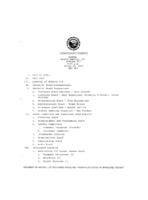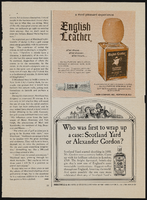Search the Special Collections and Archives Portal
Search Results
Dunes Hotel: Addition, 1981 October 05; 1981 November 04
Level of Description
Scope and Contents
This set includes: electrical plans, electrical site plans, lighting plans, power plans, HVAC plans, fixture schedules, construction details and electrical schematics.
This set includes drawings by Farris, Alexander, Congdon, and Massanari (architect).
Archival Collection
Collection Name: Gary Guy Wilson Architectural Drawings
Box/Folder: Roll 143
Archival Component
Dunes Hotel and Country Club, 1980 January 21; 1985 September 20
Level of Description
Scope and Contents
This set includes: preliminary sketches, redlining, site plans, floor plans, building sections, exterior elevations, aerial photos and exterior perspectives.
Archival Collection
Collection Name: Gary Guy Wilson Architectural Drawings
Box/Folder: Flat File 129, Flat File 614, Flat File 615, Flat File 616, Flat File 617
Archival Component

Transcript of interview with Mitchell A. Cobeaga by Raymond E. Frey, March 14, 1976
Date
Archival Collection
Description
On March 14, 1976 Raymond E. Frey interviewed Vice President of Nevada State Bank, Mitchell A. Cobeaga (born December 11, 1917 in Lovelock, Nevada) at Mr. Frey’s home in Las Vegas, Nevada. This interview covers early life in Nevada and the history of the Nevada State Bank. During this interview Mr. Cobeaga also discusses education in Nevada in the twenties and thirties, and Southern Nevada’s influence over the rest of the state.
Text

Meeting minutes for Consolidated Student Senate, University of Nevada, Las Vegas, March 22, 1983
Date
Archival Collection
Description
Text
"Vegasone.com" internet gaming: video
Date
Archival Collection
Description
Local news anchors discuss the public forum on "Vegasone.com" request to use the city's name and seal on their online gaming company; clips with Oscar Goodman discuss the potential profit from the agreement while others discuss the potential conflict; John L. Smith discusses the possibility of approval for the deal and mention that Stupak has an investment in the deal. Original media VHS, color, aspect ratio 4 x 3, frame size 720 x 486. From the Bob Stupak Professional Papers (MS-01016) -- Professional papers -- Audiovisual material -- Digitized audiovisual clips file.
Moving Image
Residence: Barkawi, 1984 January 09
Level of Description
Scope and Contents
This set includes: preliminary sketches, site plans, floor plans, exterior perspectives, index sheet, landscape plans, electrical plans, redlining, exterior elevations, foundation plans, roof plans, framing plans, building sections and general specifications.
Archival Collection
Collection Name: Gary Guy Wilson Architectural Drawings
Box/Folder: Roll 397
Archival Component
Residence: M.J. Casey, 1981 October 20; 1981 November 06
Level of Description
Scope and Contents
This set includes: site plans, floor plans, roof plans, redlining, preliminary sketches, exterior elevations, construction details and HVAC plans.
This set includes drawings for M.J. Casey (client).
Archival Collection
Collection Name: Gary Guy Wilson Architectural Drawings
Box/Folder: Roll 400
Archival Component
Dudleys Showboat: Originals, 1984 May 25
Level of Description
Scope and Contents
This set includes: redlining, preliminary sketches, index sheet, site plans, floor plans, framing plans, roof plans, exterior elevations, demolition plans, wall sections, interior elevations, finish/door/window schedules and general specifications.
Archival Collection
Collection Name: Gary Guy Wilson Architectural Drawings
Box/Folder: Roll 123
Archival Component
Dunes Hotel and Country Club: Shopping Mall Seashore Wing: Check Set, 1980 August 01
Level of Description
Scope and Contents
This set includes: redlining, index sheet, site plans, existing floor plans, framing plans, building sections, demolition plans, remodeled floor plans, reflected ceiling plans, interior elevations, construction details and finish/door schedules.
Archival Collection
Collection Name: Gary Guy Wilson Architectural Drawings
Box/Folder: Roll 133
Archival Component

