Search the Special Collections and Archives Portal
Search Results
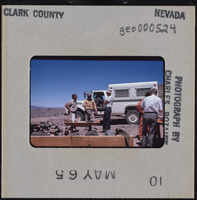
Photographic slide of people at Pintwater Range, Nevada, circa 1965
Date
Archival Collection
Description
Image
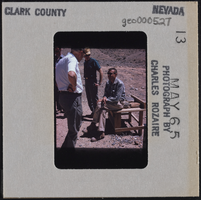
Photographic slide of people at Pintwater Range, Nevada, circa 1965
Date
Archival Collection
Description
Image
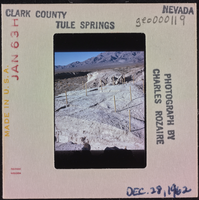
Photographic slide of Tule Springs, Nevada, December 28, 1962
Date
Archival Collection
Description
Image
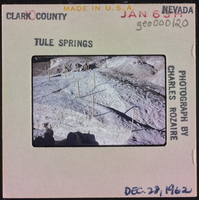
Photographic slide of Tule Springs, Nevada, December 28, 1962
Date
Archival Collection
Description
Image
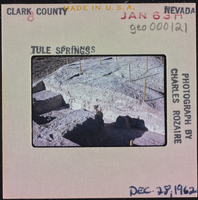
Photographic slide of Tule Springs, Nevada, December 28, 1962
Date
Archival Collection
Description
Image
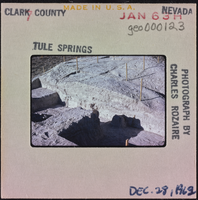
Photographic slide of Tule Springs, Nevada, December 28, 1962
Date
Archival Collection
Description
Image
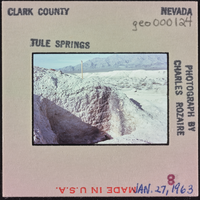
Photographic slide of Tule Springs, Nevada, January 27, 1963
Date
Archival Collection
Description
Image
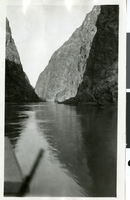
Photograph of the northern entrance to Boulder Canyon, circa 1930s
Date
Archival Collection
Description
Image
Federal Papers, 1966-1994
Level of Description
Scope and Contents
The Federal Papers, (1966-1994) of Thalia Dondero contain the Federal Highway Administration impact statements concerning Nevada wilderness and wild life. The miscellaneous items include papers on preserving recreational areas, the United Way, emergency food and shelter programs, and the Nevada Test Site.
Archival Collection
Collection Name: Thalia Dondero Political Papers
Box/Folder: N/A
Archival Component
Silver Bird Hotel and Casino: Connecting Corridor, 1980 March 12
Level of Description
Scope and Contents
This set includes: site plans, demolition plans, foundation plans, floor plans, building sections, exterior elevations, roof plans, construction details, reflected ceiling plans and mechanical plans.
Archival Collection
Collection Name: Gary Guy Wilson Architectural Drawings
Box/Folder: Roll 486
Archival Component
