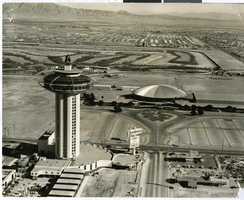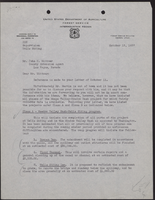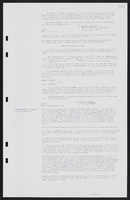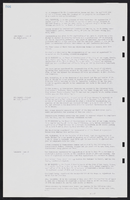Search the Special Collections and Archives Portal
Search Results
Indian Springs Air Force Auxiliary Field: Munitions Loading Revetments, 1988 May 25; 1988 June 10
Level of Description
Scope and Contents
This set includes: redlining, site plans, exterior elevations, floor plans, building sections, construction details, interior elevations, finish/door/window schedules, roof plans, reflected ceiling plans, plumbing plans, HVAC plans, foundation plans, wall sections, topographic information, water and sewer plans.
This set includes drawings by Delta Engineering, Inc. (engineer) and Strauss and Loftfield (engineer).
Archival Collection
Collection Name: Gary Guy Wilson Architectural Drawings
Box/Folder: Roll 290
Archival Component

Photograph of the Landmark Casino, Las Vegas (Nev.), December 23, 1967
Date
Archival Collection
Description
Image
Beatty, Nevada, 1904-1989
Level of Description
Scope and Contents
Materials contain photographs of families and ranches around Beatty, Nevada from 1904 to 1989. Materials include photographs of the Brockman, Lisle, Revert, Crowell, Lemmon, Palsgrove, and Reidhead families, documenting activities such as events on Main Street, construction of several buildings, protests against the Nevada Test Site, animal husbandry, railroad transportation (especially by the Tonopah and Tidewater Railroad), education, and mining and milling.
Archival Collection
Collection Name: Nye County, Nevada Photograph Collection
Box/Folder: N/A
Archival Component
Nevada files, 1964 to 2021
Level of Description
Scope and Contents
The Nevada files (1964-2021) sub-series contains research files, reprints, negatives, and surveys from various locations throughout Nevada. Moapa Valley, Overton, the Muddy River, Lake Mohave, Ash Meadows, the Nevada Test Site, the Great Basin region, and regional Northern and Southern Nevada comprise the majority of the files.
Archival Collection
Collection Name: Elizabeth von Till and Claude N. Warren Professional Papers
Box/Folder: N/A
Archival Component

Letter from J. P. Martin, Regional Engineer (Ogden, Utah) to John H. Wittwer, County Extension Agent (Las Vegas), October 13, 1937
Date
Archival Collection
Description
Mr. Martin responding to John Wittwer regarding Department of Agriculture priorities and costs for flood control projects in the Moapa Valley. Letter signed by the Acting Regional Engineer for J. P. Martin.
Text

Meeting minutes for Consolidated Student Senate University of Nevada, Las Vegas, July 18, 1991
Date
Archival Collection
Description
Text




