Search the Special Collections and Archives Portal
Search Results
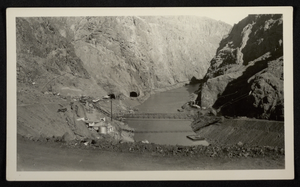
Photograph of construction of roads and bridge across Colorado River, Hoover Dam, circa 1930-1935
Date
Archival Collection
Description
Image
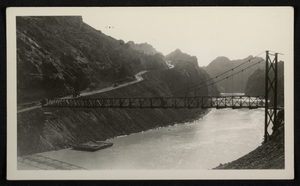
Photograph of construction of roads and bridge across Colorado River, Hoover Dam, circa 1930-1935
Date
Archival Collection
Description
Image
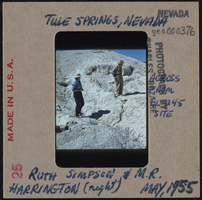
Photographic slide of Ruth DeEtte Simpson and M.R. Harrington at Tule Springs, Nevada, May 1955
Date
Archival Collection
Description
Image
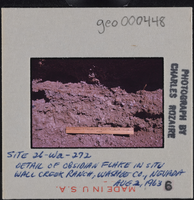
Photographic slide of obsidian flake at Wall Creek Ranch, Nevada, August 2, 1963
Date
Archival Collection
Description
Image
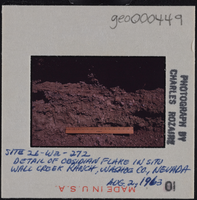
Photographic slide of obsidan flake at Wall Creek Ranch, Nevada, August 2, 1963
Date
Archival Collection
Description
Image
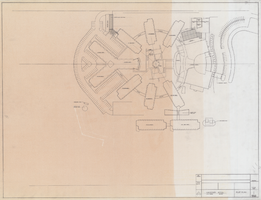
Architectural drawing of the Hacienda (Las Vegas), plot plan, September 12, 1968
Date
Archival Collection
Description
Plot plan for the Hacienda 1968 remodel.
Site Name: Hacienda
Address: 3590 Las Vegas Boulevard South
Image
Renaissance Center III: Cellular One Building, 1992 August 14
Level of Description
Scope and Contents
This set includes: index sheet, exterior elevations, finish/door/window schedules, general specifications, floor plans, roof plans, reflected ceiling plans, interior elevations, foundation plans, framing plans, building sections, lighting plans, fixture schedules, HVAC plans, plumbing plans, electrical plans, electrical schedules, construction details and site plans.
This set includes drawings for Vista Group, Inc (client).
Archival Collection
Collection Name: Gary Guy Wilson Architectural Drawings
Box/Folder: Roll 371
Archival Component
Pinetree Village: University Green, 1985 October 31
Level of Description
Scope and Contents
This set includes: index sheet, site plans, floor plans, exterior elevations, foundation plans, framing plans, building sections, interior elevations, finish/door/window schedules, construction details, lighting plans, electrical plans, plumbing plans, electrical schematics and HVAC plans.
This set includes drawings for Las Vegas Development Company, Inc (client) by Daniel P. Smith (engineer) and Lewis F. Hogan P.E (engineer).
Archival Collection
Collection Name: Gary Guy Wilson Architectural Drawings
Box/Folder: Roll 607
Archival Component
Clown Alley, 1979 January 04; 1979 May 25
Level of Description
Scope and Contents
This set includes: floor plans, redlining, site plans, loose leaf notes, framing plans, mechanical plans, roof plans, plumbing plans, general specifications, electrical plans, fixture schedule, building sections, interior elevations, reflected ceiling plans, grading plans, foundation plans, exterior elevations and electrical schematics.
This set includes drawings for E.F. Lied (client) by David F. Causey (engineer).
Archival Collection
Collection Name: Gary Guy Wilson Architectural Drawings
Box/Folder: Roll 074
Archival Component
Office Building, 1983 November 30; 1986 July 23
Level of Description
Scope and Contents
This set includes drawings for Jack Matthews (client).
This set includes: index sheet, exterior elevations, site plans, floor plans, interior elevations, exterior elevations, construction details, framing plans, foundation plans, roof plans, building sections, wall sections, fixture schedules, electrical plans, HVAC plans, reflected ceiling plans, plumbing plans, general specifications, redlining and shop drawings.
Archival Collection
Collection Name: Gary Guy Wilson Architectural Drawings
Box/Folder: Roll 313
Archival Component
