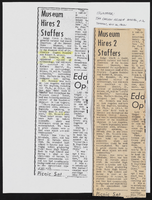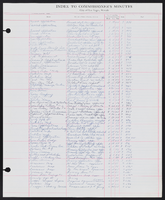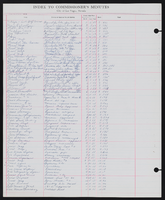Search the Special Collections and Archives Portal
Search Results
Nellis Air Force Base: Dining Hall, 1987 August 14
Level of Description
Scope and Contents
This set includes: index sheets, floor plans, site plans, exterior elevations, interior elevations, building sections, geotechnical sheets, vicinity maps, landscape plans, utility plans, wall sections, topographic survey maps, grading plans, equipment plans, exterior perspectives and interior perspectives.
This set includes drawings by Delta Engineering, Inc (engineer).
Archival Collection
Collection Name: Gary Guy Wilson Architectural Drawings
Box/Folder: Roll 120
Archival Component
landscaping plans
site plans containing landscaping information, such as site grading, and location and description of plantings, sprinklers, or lighting devices
Authority Sources
Material Type
grading plans
plans that show the ground surface of a building site or other site, generally including grade elevations and contours
Authority Sources
Material Type
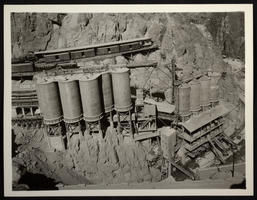
Photograph of cement plant water tanks, Hoover Dam, April 17, 1934
Date
Archival Collection
Description
Image
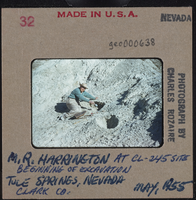
Photographic slide of M. R. Harrington at Tule Springs, Nevada, May 1955
Date
Archival Collection
Description
Image
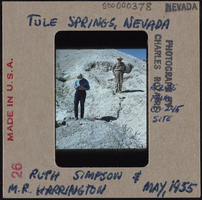
Photographic slide of Ruth Simpson and M. R. Harrington at Tule Springs, Nevada, May 1955
Date
Archival Collection
Description
Image
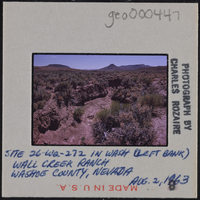
Photographic slide of Wall Creek Ranch, Nevada, August 2, 1963
Date
Archival Collection
Description
Image

