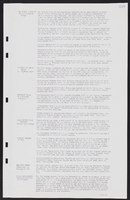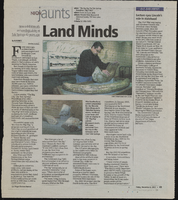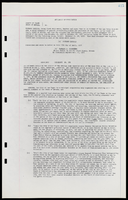Search the Special Collections and Archives Portal
Search Results
Residence: Endy: Remodel, 1982 July 14
Level of Description
Scope and Contents
This set includes: roof plans, site plans, foundation plans, floor plans, construction details, exterior elevations, framing plans and redlining.
This set includes drawings for Thomas Endy (client).
Archival Collection
Collection Name: Gary Guy Wilson Architectural Drawings
Box/Folder: Roll 423
Archival Component
Channel 8 news segment Bob Stupak tours Stratosphere Tower: video, 1995 July 25
Level of Description
Scope and Contents
Channel 8 "Eyewitness News" segment featuring Bob Stupak as he tours the Stratosphere Tower construction site for the first time since his motorcycle accident. Original media VHS, color, aspect ratio 4 x 3, frame size 720 x 486.
Archival Collection
Collection Name: Bob Stupak Professional Papers
Box/Folder: Digital File 00, Box 38
Archival Component
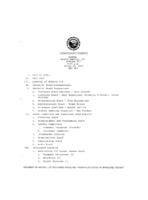
Meeting minutes for Consolidated Student Senate, University of Nevada, Las Vegas, March 22, 1983
Date
Archival Collection
Description
Text

Architectural drawing of the Riviera Hotel and Casino (Las Vegas), master plan for the first floor, February 3, 1984
Date
Archival Collection
Description
Drawing of proposed changes to the Riviera as submitted to the planning commission from 1984. Site plan depicting structure on the corner of Las Vegas Boulevard and Riviera Boulevard. Printed on mylar.
Site Name: Riviera Hotel and Casino
Address: 2901 Las Vegas Boulevard South
Image
Animal Care Facility: Hospital/Kennel/Control, 1994 June 30; 1994 August 23
Level of Description
Scope and Contents
This set includes: redlining, interior elevations, building sections, roof plans, finish schedules, index sheet, site plans, floor plans, construction details and exterior elevations.
Archival Collection
Collection Name: Gary Guy Wilson Architectural Drawings
Box/Folder: Roll 022
Archival Component
"Vegasone.com" internet gaming: video
Date
Archival Collection
Description
Local news anchors discuss the public forum on "Vegasone.com" request to use the city's name and seal on their online gaming company; clips with Oscar Goodman discuss the potential profit from the agreement while others discuss the potential conflict; John L. Smith discusses the possibility of approval for the deal and mention that Stupak has an investment in the deal. Original media VHS, color, aspect ratio 4 x 3, frame size 720 x 486. From the Bob Stupak Professional Papers (MS-01016) -- Professional papers -- Audiovisual material -- Digitized audiovisual clips file.
Moving Image
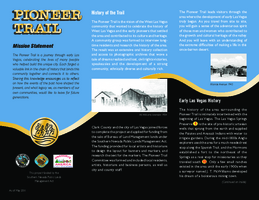
Brochure, Pioneer Trail of West Las Vegas community
Date
Archival Collection
Description
Brochure highlights and maps historic points of interest in West Las Vegas.
Text

