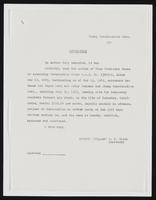Search the Special Collections and Archives Portal
Search Results
Mike Gunter oral history interview, 2013 February 01
Level of Description
Scope and Contents
After graduating from Bonanza High School in Las Vegas, Nevada, Gunter worked for Mercy Ambulance. He later worked as a paramedic at the Mercury Test Site, which helped pay for medical school at the University of Nevada.
Archival Collection
Collection Name: History of Emergency Medical Services in Nevada Oral History Interviews
Box/Folder: Digital File 00
Archival Component

Patrick P. Keenan interview, February 28, 1977: transcript
Date
Archival Collection
Description
On February 28th, 1977, collector Clyde C. Caldwell interviewed Patrick P. Keenan (born January 24th, 1905 in New York) at his house in Henderson, Nevada. Mr. Keenan discusses Las Vegas and Henderson in the 1950s. He also speaks about working on the Strip and the changes he has seen in Las Vegas over time.
Text
Employment Security Building
Level of Description
Scope and Contents
This set includes: preliminary sketches, floor plans and site plans.
Also includes design for a barn for Boyd Bullochat Panaca, Nevada on 1982 December 02.
Archival Collection
Collection Name: Gary Guy Wilson Architectural Drawings
Box/Folder: Roll 172
Archival Component
Office Building: Shops: Proposal, 1981 May 11
Level of Description
Scope and Contents
This set includes: exterior elevations, floor plans, building sections, redlining, index sheet and site plans.
This set includes drawings for Matt Paratore (client).
Archival Collection
Collection Name: Gary Guy Wilson Architectural Drawings
Box/Folder: Roll 311
Archival Component
Rancho Mirage Condos, 1982 February 10
Level of Description
Scope and Contents
This set includes: site plans, floor plans, exterior elevations, redlining and preliminary sketches.
This set includes drawings for M.E.I. Lost World Resort (client).
Archival Collection
Collection Name: Gary Guy Wilson Architectural Drawings
Box/Folder: Roll 354
Archival Component
DeVille Hotel and Casino and Gallery, 1975 January 28
Level of Description
Scope and Contents
This set includes: site plan, floor plans, isometric massing, building section and exterior perspectives.
This set includes drawings for Universal Investment Corp (client).
Archival Collection
Collection Name: Gary Guy Wilson Architectural Drawings
Box/Folder: Roll 107
Archival Component
Shopping Center at Sunset and Valle Verde, 1986 November 12
Level of Description
Scope and Contents
This set includes: site plans.
Northwest corner of Sunset Road and Valle Verde (Henderson, Nevada)
This set includes drawings for Jerry Dye (client).
Archival Collection
Collection Name: Gary Guy Wilson Architectural Drawings
Box/Folder: Roll 482
Archival Component
Cliff Olsen Professional Papers
Identifier
Abstract
The collection, 1949 to 2006, was compiled by Clifford Olsen, a containment physicist at the Nevada Test Site (NTS). It consists of research notes and working papers written by Olsen and other scientists, publications, epoxy aggregate samples, work-related correspondence, nuclear-test-event data, and interviews conducted by Olsen with work colleagues involved with the NTS.
Archival Collection


