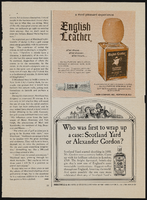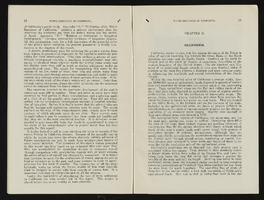Search the Special Collections and Archives Portal
Search Results
Television, Radio Shows, and Movies, 1953-1972
Level of Description
Scope and Contents
The Television, Radio Shows, and Movies Series from 1953 to 1972 contains photographs, correspondence, show programs, and proposals that the Sands Hotel had an interest in producing or were filmed on the hotel property. Also included are scripts and a promotional package the included arrangements to see one of the atomic bomb blasts from the Nevada Test Site.
Archival Collection
Collection Name: Sands Hotel Public Relations Records
Box/Folder: N/A
Archival Component
Proposed Hotel and Casino/Proud Birds, 1984 April 19
Level of Description
Scope and Contents
This set includes: exterior perspectives, site plans, foundation plans, floor plans, exterior elevations, building sections, wall sections, framing plans, roof plans, finish/door schedules and interior elevations.
This set includes drawings by Claude MacClayton Davis Ltd (architect).
Archival Collection
Collection Name: Gary Guy Wilson Architectural Drawings
Box/Folder: Roll 341
Archival Component
Residence: Crossley
Level of Description
Scope and Contents
This set includes drawings for Fred and Ernie Crossley (client).
This set includes: site plans, floor plans, interior elevations, foundation plans, roof plans, framing plans, exterior elevations, building sections, electrical plans, finish/door/window schedules and construction details.
Archival Collection
Collection Name: Gary Guy Wilson Architectural Drawings
Box/Folder: Roll 410
Archival Component
"Vegasone.com" internet gaming: video
Date
Archival Collection
Description
Local news anchors discuss the public forum on "Vegasone.com" request to use the city's name and seal on their online gaming company; clips with Oscar Goodman discuss the potential profit from the agreement while others discuss the potential conflict; John L. Smith discusses the possibility of approval for the deal and mention that Stupak has an investment in the deal. Original media VHS, color, aspect ratio 4 x 3, frame size 720 x 486. From the Bob Stupak Professional Papers (MS-01016) -- Professional papers -- Audiovisual material -- Digitized audiovisual clips file.
Moving Image
Lakes Landing, 1987 November 30
Level of Description
Scope and Contents
This set includes: site plans, wall sections, construction details, floor plans, foundation plans, roof plans, exterior elevations, electrical plans and electrical schematics.
This set includes drawings for The Mueller Group (client) by Conrad H. Rickwartz (engineer).
Archival Collection
Collection Name: Gary Guy Wilson Architectural Drawings
Box/Folder: Roll 244
Archival Component
Tennistates, 1977 October 25; 1979 February 06
Level of Description
Scope and Contents
This set includes: site plans, foundation plans, framing plans, floor plans, interior elevations, exterior elevations, roof plans, electrical plans, construction details and building sections.
This set includes drawings for Bronze Construction Co. (client).
Archival Collection
Collection Name: Gary Guy Wilson Architectural Drawings
Box/Folder: Roll 542
Archival Component
Parkway Villas South Apartment Development, 1977 November 17; 1978 April 06
Level of Description
Scope and Contents
This set includes: site plans, floor plans, exterior elevations, roof plans, interior elevations, building sections, foundation plans, HVAC plans, electrical plans and landscape plan.
This set includes drawings for Bronze Construction (client).
Archival Collection
Collection Name: Gary Guy Wilson Architectural Drawings
Box/Folder: Roll 325
Archival Component
Residence: Coakley: Addition
Level of Description
Scope and Contents
This set includes drawings for Mr. and Mrs. Pat Coakley (client).
This set includes: redlining, foundation plans, site plans, floor plans, framing plans, roof plans, building sections, exterior elevations, interior elevations and preliminary sketches.
Archival Collection
Collection Name: Gary Guy Wilson Architectural Drawings
Box/Folder: Roll 391
Archival Component


