Search the Special Collections and Archives Portal
Search Results
Abstracts of the Eighth International Conference on Geochronology, Chosmochronology, and Isotope Geology - US Geological Survey Circular 1107, Field, Geochemical and Geochronologic Evidence for Polycyclic Volcanism at the Lathrop Wells Volcanic Center, Southwestern Nevada p. 248, undated
Level of Description
Archival Collection
Collection Name: Yucca Mountain Site Characterization Office Collection
Box/Folder: Box 96
Archival Component
Software Requirements, Design, and Verification and Validation for the FEHM Application: A Finite-Element Heat-and Mass-Transfer Code - Los Alamos National Laboratory, LA-13305-MS, UC-800 and UC-802, 1997 July
Level of Description
Archival Collection
Collection Name: Yucca Mountain Site Characterization Office Collection
Box/Folder: Box 96
Archival Component
Performance Confirmation Concepts Study Report - Civilian Radioactive Waste Management System Management and Operatin Contractor, TRW Environmental Safety Systems, Inc., WBS: 1.2.1.5, SCPB: 8.3.5.16, QA: L, 1996 November 22
Level of Description
Archival Collection
Collection Name: Yucca Mountain Site Characterization Office Collection
Box/Folder: Box 97
Archival Component
NRC Rules and Regulations, Title 10-Chapter 1, Code of Federal Regulations, Supplements 1-18 (replaced pages for 1988 ed.), United States Nuclear Regulatory Commission, 1989 March 27-1990 August 27
Level of Description
Archival Collection
Collection Name: Yucca Mountain Site Characterization Office Collection
Box/Folder: Box 107
Archival Component
Mushroom cloud from the "De Baca" test rises from the desert floor at the NTS: photographic print and photographic negative, 1958 October
Level of Description
Archival Collection
Collection Name: U.S. Department of Energy Photograph Collection on the Nevada Test Site
Box/Folder: Folder 01, Box SH-031
Archival Component
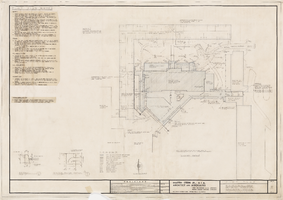
Architectural drawing of Sahara Hotel 400 hi-rise addition (Las Vegas), plot plan, December 29, 1961
Date
Archival Collection
Description
Plot plans for the addition of a hotel tower for the Sahara from 1961. Includes revisions, plot plan notes, curb details, and plot plan details. Printed on onion skin. Leon Gluckson, architect; Berton Charles Severson, architect.
Site Name: Sahara Hotel and Casino
Address: 2535 Las Vegas Boulevard SouthLas Vegas (inhabited place), Clark (county), Nevada (state), United States (nation)
Image
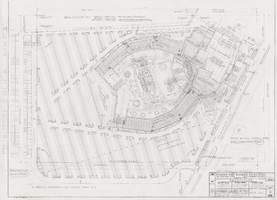
Architectural drawing of the New Frontier Hotel and Casino (Las Vegas), Eldorado plans, plot plan, February 7, 1966
Date
Archival Collection
Description
Plot plan for the proposed "Eldorado" Hotel and Casino from 1966. The owners at the time considered re-naming the New Frontier Hotel and Casino to the Eldorado. Includes revision dates. Original medium: pencil on parchment. Harold L. Epstein, structural engineer; J. L. Cusick and Associates, electrical engineers; W. L. Donley and Associates, mechanical engineers.
Site Name: Frontier
Address: 3120 Las Vegas Boulevard South
Image
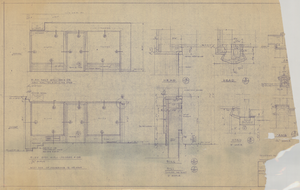
Architectural drawing of Cafe La Rue at the Sands Hotel (Las Vegas), revisions to the east wall arcade, September 4, 1952
Date
Archival Collection
Description
Architectural plans for the Cafe La Rue/Sands from 1952.
Site Name: Sands Hotel
Address: 3355 Las Vegas Boulevard South
Image
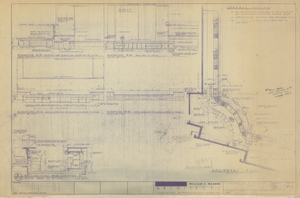
Architectural drawing of the Sands Hotel (Las Vegas) stage renovations, equipment plan, elevations and sections, August 7, 1958
Date
Archival Collection
Description
Architectural plans for the renovation of the stage area of The Sands from 1958.
Site Name: Sands Hotel
Address: 3355 Las Vegas Boulevard South
Image
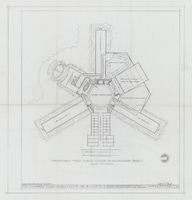
Architectural drawing of the Hacienda (Las Vegas), preliminary plan analysis and proposed trial first floor plan, May 25, 1954
Date
Archival Collection
Description
Proposed plans for analysis for the design of the Hacienda. Original medium: pencil on paper.
Site Name: Hacienda
Address: 3590 Las Vegas Boulevard South
Image
