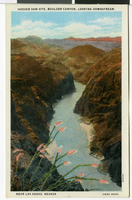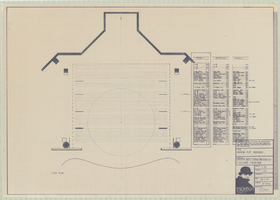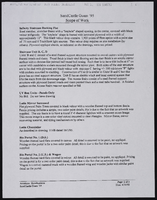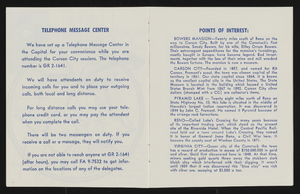Search the Special Collections and Archives Portal
Search Results
George Laurence Ullom Photograph Collection
Identifier
Abstract
The George Laurence Ullom Photograph Collection (1915-1974) contains photographic prints and negatives created by Las Vegas, Nevada photographer George Laurence "Larry" Ullom. Larry owned and operated Ullom’s Desert Art Studio, which was located in Las Vegas, Nevada. The bulk of the collection consists of Ullom's wedding chapel photography. The collection also includes his photography work for the Bureau of Reclamation, the Agricultural Extension Service, and the Associated Press, Atlantic News, and Acme news bureaus.
Archival Collection

Aerial photograph showing the Lake Mead intake for the Basic Magnesium Inc. water system, Nevada, December 30, 1941
Date
Archival Collection
Description
Aerial view showing site of Basic Magnesium's water supply intake at Lake Mead.
Transcribed Notes: Transcribed from front of photo: " Basic Magnesium, Inc., Acting for and in behalf of Defense Plant Corp. Plancor 201, Engineers LTD. Contractor, For water services, Las Vegas, Nevada, 12-30-41" Transcribed from photo sleeve: "Air view showing site of water supply intake. Intake structure and pumphouse to be built on point of island (at right center). Causeway between island and mainland in center. BMI, 12-30-41"
Image
Proposed exhibition center: architectural, mechanical, electrical, and plumbing drawings, 1980 December 18; 1988 November 1
Level of Description
Scope and Contents
This set contains architectural drawings for MGM Grand Hotels (client) and Bally's Hotel and Casino (client), and includes drawings by Cohen and Kanwar Inc. (engineer) and Hellman and Lober (engineer).
This set includes: floor plans, exterior elevations, building sections, foundation plans, demolition plans, framing plans, preliminary sketches, utilities plans, index sheet, site plans, exit plans, reflected ceiling plans, finish schedules, door schedules, construction details, interior elevations, lighting fixture schedules, electrical schematics, lighting plans, power plans, HVAC schedules, HVAC plans, plumbing plans, plumbing fixture schedules, and plumbing schematics.
Archival Collection
Collection Name: Martin Stern Architectural Records
Box/Folder: Roll 117
Archival Component

Postcard of Boulder Canyon, circa early 1930s
Date
Archival Collection
Description
Image

Transcript of interview with Vivian Harwell by Pamela Atkins, February 27, 1979
Date
Description
On February 27th, 1979, Pamela Atkins interviewed Vivian Harwell in Las Vegas, Nevada. Harwell begins the interview by explaining her reasons for moving to Las Vegas from Arkansas, and the type of living quarters that she had. She then goes on to talk about the recreation in Las Vegas in addition to the Nevada Test Site and local politics. The two later discuss the convenience of having local colleges available in Las Vegas and the availability of children’s activities in Las Vegas. The interview concludes with Harwell’s personal reflection on her time living in Las Vegas, and that she does not regret moving to Las Vegas.
Text





