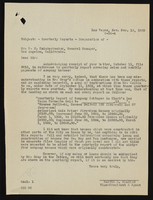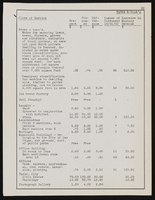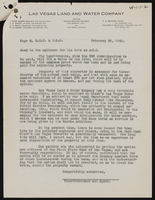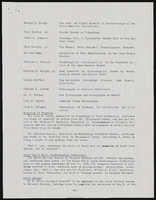Search the Special Collections and Archives Portal
Search Results

Architectural drawing of Riviera Hotel and Casino (Las Vegas), south wing addition plot plan, 1965
Date
Archival Collection
Description
Plot plan and symbols for the addition of the south wing of the Riviera Hotel and Casino from 1965. Drawn by E.A.N. Facsimile on parchment.
Site Name: Riviera Hotel and Casino
Address: 2901 Las Vegas Boulevard South
Image

Architectural drawing of the Riviera Hotel and Casino (Las Vegas), first and second floor plan and plaza study, March 14, 1984
Date
Archival Collection
Description
Drawing of proposed changes to the Riviera as submitted to the planning commission from 1984. Drawn on tracing paper and taped to a mylar sheet.
Site Name: Riviera Hotel and Casino
Address: 2901 Las Vegas Boulevard South
Image
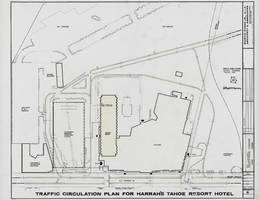
Architectural drawing of Harrah's Tahoe (Stateline, Nev.), traffic circulation plan, December 21, 1970
Date
Archival Collection
Description
Traffic circulation plans for the construction of the Harrah's Lake Tahoe resort. Printed on mylar. Berton Charles Severson, architect; Brian Walter Webb, architect.
Site Name: Harrah's Tahoe
Address: 15 Highway 50
Image

Letter from A. M. Folger (Las Vegas) to Frank Strong, February 21, 1948
Date
Archival Collection
Description
Discussion of drilling two wells on the Las Vegas Ranch to make up for the irrigation water lost by the City forbidding the use of effluent, and of giving up acreage for the Elks and a sewer treatment plant.
Text
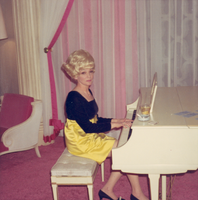
Photograph of Joyce Sarno at a piano at Caesars Palace, Las Vegas, Nevada, February 1969
Date
Archival Collection
Description
Image

