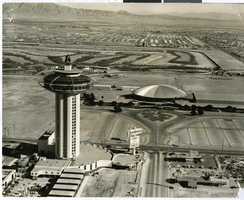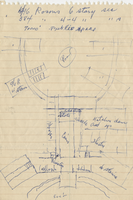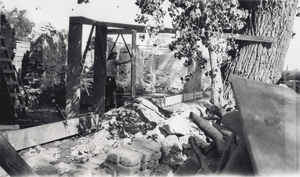Search the Special Collections and Archives Portal
Search Results
Proposed Retail Store Project, 1973 August 27
Level of Description
Scope and Contents
This set includes: site plans, electrical plans, lighting plans, construction details, HVAC plans, building sections, exterior elevations, water and sewer plans, utility plans, grading plans, floor plans, fixture schedules and exterior perspectives.
This set includes drawings for the Schwartz Brothers (client) by Art Adams General Contractor (contractor) and Meridian Engineering Co (engineer).
Archival Collection
Collection Name: Gary Guy Wilson Architectural Drawings
Box/Folder: Roll 345
Archival Component
Twain and Swenson Plaza: Rackset, 1986 January 28
Level of Description
Scope and Contents
This set includes: site plans, index sheet, landscape plans, floor plans, redlining, roof plans, construction details, exterior elevations, finish/door/window schedules, interior elevations, construction details, foundation plans, framing plans, electrical plans, lighting plans, plumbing plans, HVAC plans and general specifications.
This set includes drawings for Tricon Enterprises (client).
Archival Collection
Collection Name: Gary Guy Wilson Architectural Drawings
Box/Folder: Roll 571
Archival Component
Six-Plex Hillview Subdivision #2, 1978 September 28
Level of Description
Scope and Contents
This set includes: site plans, floor plans, exterior elevations, building sections, door and window schedules, finish schedules, fixture schedules, construction details, interior elevations, foundation plans, framing plans, roof framing plans, electrical plans, plumbing plans, plumbing details and air conditioning plans.
This set includes drawings for E.F. Lied (client) by James H. Glover (engineer).
Archival Collection
Collection Name: Gary Guy Wilson Architectural Drawings
Box/Folder: Roll 005
Archival Component
Bethel Baptist Church, 1975 September 09; 1976 February 25
Level of Description
Scope and Contents
This set includes: exterior perspectives, site plans, construction details, floor plans, exterior elevations, demolition plans, foundation plans, framing plans, building sections, finish/door schedules, interior elevations, HVAC plan, electrical plans and lighting plans.
This set includes drawings for Travis Poole (client) and Reverend Jessie L. Wesley (client) by Gunny and Brizendine (engineer).
Archival Collection
Collection Name: Gary Guy Wilson Architectural Drawings
Box/Folder: Roll 041
Archival Component
Crossroads Apartments, 1980 February 04; 1980 February 19
Level of Description
Scope and Contents
This set includes: index sheet, site plans, landscape plans, roof plans, floor plans, framing plans, foundation plans, interior elevations, electrical plans, exterior elevations, wall sections, building sections, plumbing plans, plumbing schematics, HVAC plans, finish/door/window schedules and construction details.
This set includes drawings by Bronze Construction (contractor).
Archival Collection
Collection Name: Gary Guy Wilson Architectural Drawings
Box/Folder: Roll 096
Archival Component

Photograph of the Landmark Casino, Las Vegas (Nev.), December 23, 1967
Date
Archival Collection
Description
Image

Architectural sketch of the Hacienda (Las Vegas), general layout of the property, 1951-1956
Date
Archival Collection
Description
Rough sketch of the general layout of the proposed Lady Luck, which later became the Hacienda (Las Vegas). Original medium: blue pen on notebook paper.
Site Name: Hacienda
Address: 3590 Las Vegas Boulevard South
Image

Film transparency of the gravel testing laboratory, Las Vegas, September 20, 1929
Date
Archival Collection
Description
Image
Series 3. Women's Correctional Facility, 1970-2001
Level of Description
Scope and Contents
The Womens Correctional Facility papers (1970-2001) contains material documenting Florence McClure’s work on behalf of the women’s correctional facility that was constructed in North Las Vegas. It includes materials about the Southern Nevada Womens Correctional Facility (SNWCF) including correspondence, bids and proposals, and other site selection documents relating to the construction of the facility. The series also contains more general information on corrections and the rights of victims. Included are newspaper clippings, correspondence, reports and studies and drafts of Nevada legislation on corrections issues.
Archival Collection
Collection Name: Florence McClure Papers
Box/Folder: N/A
Archival Component
Tower expansion: addendum S: miscellaneous architectural and structural drawings, 1980 February 6; 1980 July 18
Level of Description
Scope and Contents
This set contains architectural drawings for MGM Grand Hotels (client) and includes drawings by Gunny and Brizendine (engineer), and Design Core, Inc. (consultant).
This set includes: site plans, floor plans, reflected ceiling plans, exterior elevations, interior elevations, wall sections, building sections, construction details, framing plans, and foundation plans.
Archival Collection
Collection Name: Martin Stern Architectural Records
Box/Folder: Roll 104
Archival Component
