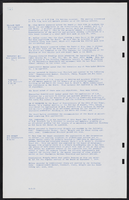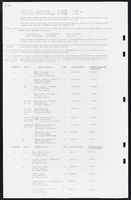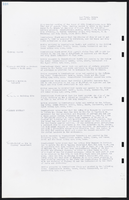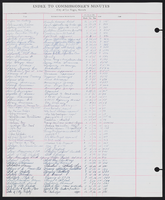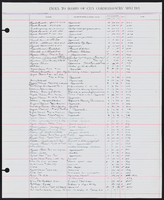Search the Special Collections and Archives Portal
Search Results
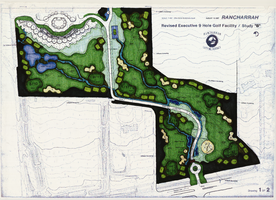
Rancharrah Cutting Horses
Date
1996 to 1997
Archival Collection
Description
Sketch of Rancharrah Cutting Horses.
Image
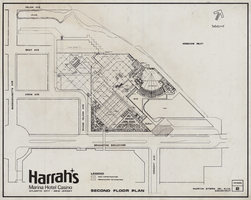
Architectural drawing of Harrah's Resort Atlantic City, second floor plan, December 10, 1983
Date
1983-12-10
Archival Collection
Description
Project overview drawings of Harrah's Marina in Atlantic City from 1983; printed on mylar. Shows floor plan with outline of the surrounding site.
Site Name: Harrah's Marina Resort (Atlantic City)
Address: 777 Harrah's Boulevard, Atlantic City, NJ
Image
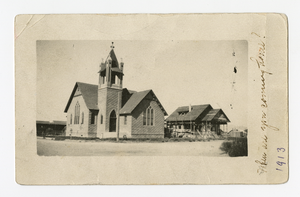
Photograph of the First Methodist Church, Las Vegas (Nev.), 1913
Date
1913
Archival Collection
Description
Site Name: First Methodist Church (Las Vegas, Nev.)
Image
Commercial Building: Window Storage Shop, 1977 June 23; 1984 November 14
Level of Description
File
Scope and Contents
This set includes: HVAC plans, electrical plans, site plans, exterior elevations, finish/door/window schedules, index sheet, electrical schematics, foundation plans, framing plans, construction details, building sections, roof plans and grading plans.
This set includes drawings for Palos Verde Investment (client).
Archival Collection
Gary Guy Wilson Architectural Drawings
To request this item in person:
Collection Number: MS-00439
Collection Name: Gary Guy Wilson Architectural Drawings
Box/Folder: Roll 081
Collection Name: Gary Guy Wilson Architectural Drawings
Box/Folder: Roll 081
Archival Component
Pagination
Refine my results
Content Type
Creator or Contributor
Subject
Archival Collection
Digital Project
Resource Type
Year
Material Type
Place
Language
Records Classification

