Search the Special Collections and Archives Portal
Search Results
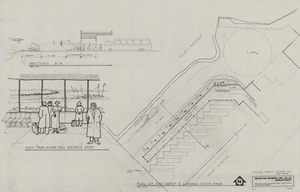
Architectural drawing of Harrah's Resort Atlantic City, plan of bus depot and loading dock area, March 6, 1984
Date
Archival Collection
Description
Conceptual sketches of Harrah's Marina Hotel Casino, Atlantic City. 'D.E.P.' Includes 'View from inside bus waiting area' and 'Section A-A.'
Site Name: Harrah's Marina Resort (Atlantic City)
Address: 777 Harrah's Boulevard, Atlantic City, NJ
Image
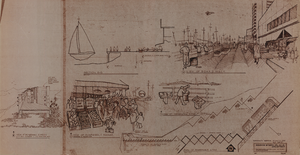
Architectural drawing of Harrah's Marina Resort Atlantic City, boardwalk area plan and sketches, March 6, 1984
Date
Archival Collection
Description
Plan and sketches of the boardwalk area in front of Harrah's Atlantic City, including bazaar and observation area, and plan for Marina Gardens Restaurant. 'D.E.P.'
Site Name: Harrah's Marina Resort (Atlantic City)
Address: 777 Harrah's Boulevard, Atlantic City, NJ
Image
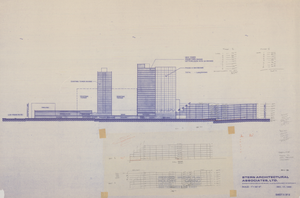
Architectural drawing of the Holiday Inn (Las Vegas), new tower elevation, December 17, 1985
Date
Archival Collection
Description
External elevation of the Holiday Inn tower addition in Las Vegas. Original medium: pencil on tracing paper and paper ozalid. The property became Harrah's Las Vegas in 1992.
Site Name: Holiday Casino
Address: 3475 Las Vegas Boulevard South
Image
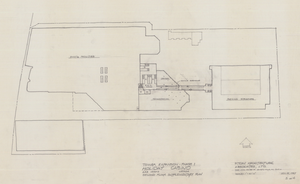
Architectural drawing of the Holiday Casino (Las Vegas), master plan, second floor supplementary plan, December 22, 1987
Date
Archival Collection
Description
Proposed supplementary master plan drawing for the Holiday Casino in Las Vegas. Original medium: pencil and ink on tracing paper. The property became Harrah's Las Vegas in 1992.
Site Name: Holiday Casino
Address: 3475 Las Vegas Boulevard South
Image
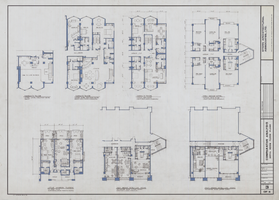
Comparative analysis of hotel room floor plans in Nevada and Arizona designed by Martin Stern Jr., June 1989
Date
Archival Collection
Description
Comparison of guest suite and guest room floor plans for Harrah's Tahoe, MGM Grand Reno, and Little America (Tucson). Berton Charles Severson, architect; Brian Walter Webb, architect.
Site Name: Harrah's Tahoe
Address: 15 Highway 50
Image
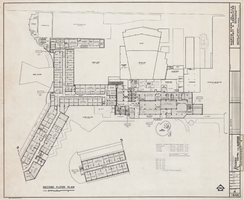
Architectural drawing of Riviera Hotel (Las Vegas), new second floor, master plan, increment 1, circa October 1981
Date
Archival Collection
Description
Second floor master plans from 1981 for changes to the Riviera. Drawn by J.M. Printed on mylar. Berton Charles Severson, architect; Brian Walter Webb, architect.
Site Name: Riviera Hotel and Casino
Address: 2901 Las Vegas Boulevard South
Image
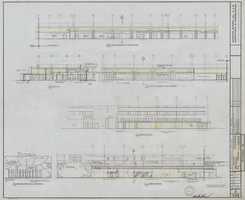
Architectural drawing of Riviera Hotel (Las Vegas), sections and elevations of front desk, phase E, circa October, 1982
Date
Archival Collection
Description
Exterior elevations of front entrance from 1981 for changes to the Riviera. Drawn by H.A. Printed on mylar. Berton Charles Severson, architect; Brian Walter Webb, architect.
Site Name: Riviera Hotel and Casino
Address: 2901 Las Vegas Boulevard South
Image
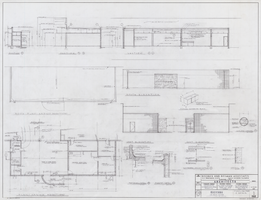
Architectural drawing of the Hacienda (Las Vegas), plans, sections and details, May 23, 1965
Date
Archival Collection
Description
Elevations, floor plans, and sections for additions to the Hacienda casino in Las Vegas from 1963-1965 plans. Includes revision dates.
Site Name: Hacienda
Address: 3590 Las Vegas Boulevard South
Image
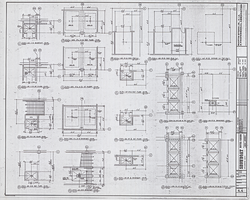
Architectural drawing of the Showboat Hotel and Casino (Atlantic City), plans for elevators 11 through 19, 1985
Date
Archival Collection
Description
Plans for the construction of the Showboat Hotel Casino in Atlantic City from 1985. Original material: parchment.
Site Name: Showboat Hotel and Casino (Atlantic City)
Address: 801 Boardwalk, Atlantic City, NJ
Image
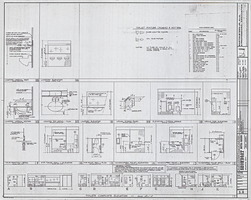
Architectural drawing of the Showboat Hotel and Casino (Atlantic City), toilet plans, composite elevation and details, 1985
Date
Archival Collection
Description
Plans for the construction of the Showboat Hotel Casino in Atlantic City from 1985. Original material: parchment.
Site Name: Showboat Hotel and Casino (Atlantic City)
Address: 801 Boardwalk, Atlantic City, NJ
Image
