Search the Special Collections and Archives Portal
Search Results
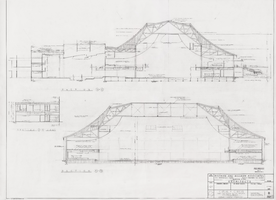
Architectural drawing, Circus Circus (Las Vegas), detailed proposal sheets, general sections, November 17, 1967
Date
Archival Collection
Description
Project overview sheets of the major elements of Circus Circus from November 1967; parchment architectural plans
Site Name: Circus Circus Las Vegas
Address: 2880 Las Vegas Boulevard South
Image
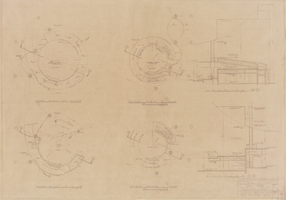
Architectural drawing of Circus Circus (Las Vegas), grand ramp, stair, and platform detail, April 8, 1968
Date
Archival Collection
Description
Details and sections of the grand ramp and stairs construction for the Circus Circus casino from 1968. Printed on parchment.
Site Name: Circus Circus Las Vegas
Address: 2880 Las Vegas Boulevard South
Image
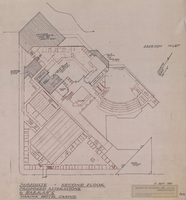
Architectural drawing of Harrah's Marina Resort (Atlantic City), immediate second floor proposed alterations, September 14, 1981
Date
Archival Collection
Description
Second floor plans for proposed changes to Harrah's Resort in Atlantic City. Parchment and pencil.
Site Name: Harrah's Marina Resort (Atlantic City)
Address: 777 Harrah's Boulevard, Atlantic City, NJ
Image
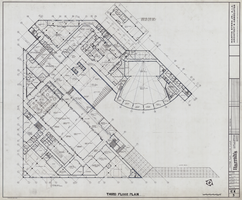
Architectural drawing of Harrah's Marina Hotel Casino (Atlantic City), third floor master plan, October 2, 1981
Date
Archival Collection
Description
Master plan for Harrah's Atlantic City. 'Justinn C.' is written in the 'Drawn By' box. Printed on mylar.
Site Name: Harrah's Marina Resort (Atlantic City)
Address: 777 Harrah's Boulevard, Atlantic City, NJ
Image
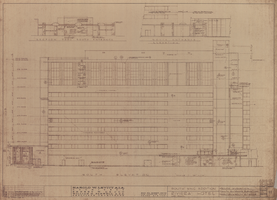
Architectural drawing of Riviera Hotel and Casino (Las Vegas), south wing addition south entrance elevation, August 4, 1965
Date
Archival Collection
Description
South entrance elevation and entrance cross sections for the addition of the south wing of the Riviera from 1965. Facsimile on parchment.
Site Name: Riviera Hotel and Casino
Address: 2901 Las Vegas Boulevard South
Image
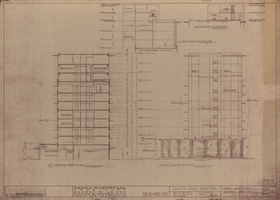
Architectural drawing of Riviera Hotel and Casino (Las Vegas), south wing addition west elevation, August 4, 1965
Date
Archival Collection
Description
West elevation and cross section for the addition of the south wing of the Riviera Hotel and Casino from 1965. Facsimile on parchment.
Site Name: Riviera Hotel and Casino
Address: 2901 Las Vegas Boulevard South
Image
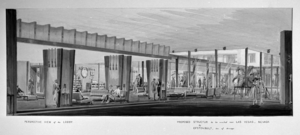
Film negative, artist's rendering of the proposed Lady Luck casino (Las Vegas), perspective view of the lobby, before 1956
Date
Archival Collection
Description
Artist's conception of the proposed lobby area for the Lady Luck, later the Hacienda. Inverted negative film transparency.
Site Name: Hacienda
Address: 3590 Las Vegas Boulevard South, Las Vegas, NV
Image
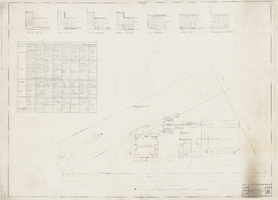
Architectural drawing of the Hotel Last Frontier (Las Vegas), plot plans, January 30, 1941
Date
Archival Collection
Description
Plot plans and tile schedule for the bathrooms for the construction of the Hotel Last Frontier from the early 1940s. Drawn by J.S., traced by D.K.W.
Site Name: Frontier
Address: 3120 Las Vegas Boulevard South
Image
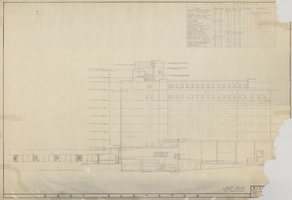
Architectural drawing of Riviera Hotel and Casino (Las Vegas), east elevation, July 28, 1954
Date
Archival Collection
Description
East elevation of the Riviera Hotel and Casino for the 1954 construction. Includes finish schedule. Original medium: pencil on paper.
Site Name: Riviera Hotel and Casino
Address: 2901 Las Vegas Boulevard South
Image
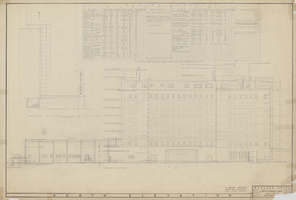
Architectural drawing of Riviera Hotel and Casino (Las Vegas), north elevation, July 28, 1954
Date
Archival Collection
Description
North elevation of the Riviera Hotel and Casino for the 1954 construction. Includes finish schedule. Original medium: pencil on paper.
Site Name: Riviera Hotel and Casino
Address: 2901 Las Vegas Boulevard South
Image
