Search the Special Collections and Archives Portal
Search Results
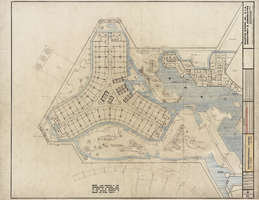
Architectural drawing of the International Hotel (Las Vegas), third floor master plan, north half, August 05, 1968
Date
Archival Collection
Description
Architectural drawing of the International Hotel, Las Vegas, Nevada. printed on mylar. J.N. and M. Absera are listed as the delineators of the drawing.
Site Name: International Hotel
Address: 3000 Paradise Road
Image
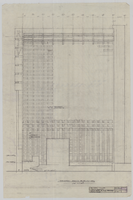
Architectural drawing, Riviera Hotel and Casino (Las Vegas), Riviera tower south elevation, December 21, 1981
Date
Archival Collection
Description
South elevation of the proposed Riviera tower, rendered by RR. Original material: tracing paper.
Site Name: Riviera Hotel and Casino
Address: 2901 Las Vegas Boulevard South
Image
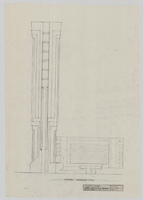
Architectural drawing, Riviera Hotel and Casino (Las Vegas), Riviera tower west elevation, December 21, 1981
Date
Archival Collection
Description
West elevation of the proposed Riviera tower, rendered by RR. Original material: tracing paper.
Site Name: Riviera Hotel and Casino
Address: 2901 Las Vegas Boulevard South
Image
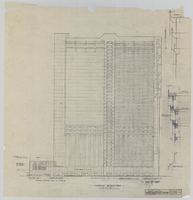
Architectural drawing, Riviera Hotel and Casino (Las Vegas), Riviera tower north elevation, December 21, 1981
Date
Archival Collection
Description
North elevation of the proposed Riviera tower, rendered by RR. Original material: tracing paper.
Site Name: Riviera Hotel and Casino
Address: 2901 Las Vegas Boulevard South
Image
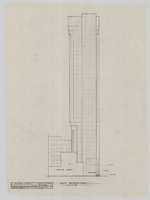
Architectural drawing, Riviera Hotel and Casino (Las Vegas), Riviera tower east elevation, December 21, 1981
Date
Archival Collection
Description
East elevation of the proposed Riviera tower, rendered by RR. Original material: tracing paper.
Site Name: Riviera Hotel and Casino
Address: 2901 Las Vegas Boulevard South
Image
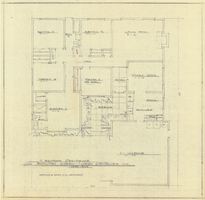
Architectural drawing of five bedroom residential home, Boulder City, Nevada, floor plan, 1962
Date
Archival Collection
Description
Floor plan for a five bedroom ranch-style residential home in Boulder Green development, Boulder City, Nevada.
Site Name: Boulder Green
Image

Architectural drawing of Harrah's Resort Atlantic City, fourth floor plan, interim master plan, December 10, 1982
Date
Archival Collection
Description
Conceptual sketches of Harrah's Marina Hotel Casino, Atlantic City.
Site Name: Harrah's Marina Resort (Atlantic City)
Address: 777 Harrah's Boulevard, Atlantic City, NJ
Image
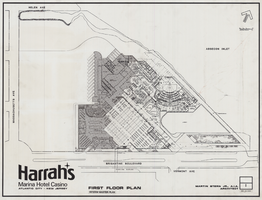
Architectural drawing of Harrah's Resort Atlantic City, first floor plan, interim master plan, December 10, 1982
Date
Archival Collection
Description
Conceptual sketches of Harrah's Marina Hotel Casino, Atlantic City.
Site Name: Harrah's Marina Resort (Atlantic City)
Address: 777 Harrah's Boulevard, Atlantic City, NJ
Image
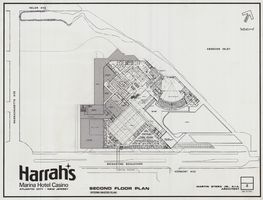
Architectural drawing of Harrah's Resort Atlantic City, second floor plan, interim master plan, December 10, 1982
Date
Archival Collection
Description
Conceptual sketches of Harrah's Marina Hotel Casino, Atlantic City.
Site Name: Harrah's Marina Resort (Atlantic City)
Address: 777 Harrah's Boulevard, Atlantic City, NJ
Image
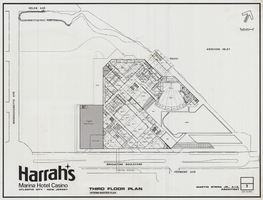
Architectural drawing of Harrah's Resort Atlantic City, third floor plan, interim master plan, December 10, 1982
Date
Archival Collection
Description
Conceptual sketches of Harrah's Marina Hotel Casino, Atlantic City.
Site Name: Harrah's Marina Resort (Atlantic City)
Address: 777 Harrah's Boulevard, Atlantic City, NJ
Image
