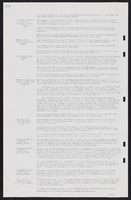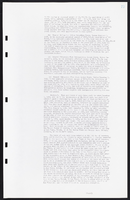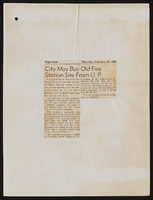Search the Special Collections and Archives Portal
Search Results
Fire remodel: architectural drawings, sheets A101-A209; master plan drawings, sheets MP113-MP114, 1981 February 23; 1981 May 05
Level of Description
Scope and Contents
This set contains architectural drawings for MGM Grand Hotels (client).
This set includes: sheet index, site plans, master plans, and floor plans.
Archival Collection
Collection Name: Martin Stern Architectural Records
Box/Folder: Roll 084
Archival Component
Dunes Hotel and Country Club: Condominium Hotel and Townhouses, 1985 September 01
Level of Description
Scope and Contents
This set includes: site plans.
This set includes drawings by American Condominium Corp. of Nevada (client) and Riverwoods Development Corp. (client) by Gerald A. Estes (architect), Schipporeit Inc. (architect), and Alca Engineering and Surveying, Inc (engineer).
Archival Collection
Collection Name: Gary Guy Wilson Architectural Drawings
Box/Folder: Roll 127
Archival Component
Historic American Buildings Survey of Kiel Ranch Photograph Collection
Identifier
Abstract
The Historic American Buildings Survey of Kiel Ranch Photograph Collection contains 45 black-and-white photographs of the buildings on Kiel Ranch from 1988. The buildings documented by the collection are the park mansion, the adobe structure, an old house, the foreman's house, a shed referred to as the "Doll House," a brown house, a cinderblock house, a wooden duplex, and a livestock shed.
Archival Collection
Lakes Landing, 1987 November 30
Level of Description
Scope and Contents
This set includes: site plans, wall sections, construction details, floor plans, foundation plans, roof plans, exterior elevations, electrical plans and electrical schematics.
This set includes drawings for The Mueller Group (client) by Conrad H. Rickwartz (engineer).
Archival Collection
Collection Name: Gary Guy Wilson Architectural Drawings
Box/Folder: Roll 244
Archival Component
Tennistates, 1977 October 25; 1979 February 06
Level of Description
Scope and Contents
This set includes: site plans, foundation plans, framing plans, floor plans, interior elevations, exterior elevations, roof plans, electrical plans, construction details and building sections.
This set includes drawings for Bronze Construction Co. (client).
Archival Collection
Collection Name: Gary Guy Wilson Architectural Drawings
Box/Folder: Roll 542
Archival Component
Parkway Villas South Apartment Development, 1977 November 17; 1978 April 06
Level of Description
Scope and Contents
This set includes: site plans, floor plans, exterior elevations, roof plans, interior elevations, building sections, foundation plans, HVAC plans, electrical plans and landscape plan.
This set includes drawings for Bronze Construction (client).
Archival Collection
Collection Name: Gary Guy Wilson Architectural Drawings
Box/Folder: Roll 325
Archival Component
Residence: Coakley: Addition
Level of Description
Scope and Contents
This set includes drawings for Mr. and Mrs. Pat Coakley (client).
This set includes: redlining, foundation plans, site plans, floor plans, framing plans, roof plans, building sections, exterior elevations, interior elevations and preliminary sketches.
Archival Collection
Collection Name: Gary Guy Wilson Architectural Drawings
Box/Folder: Roll 391
Archival Component



