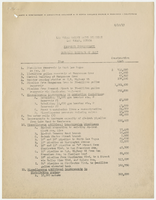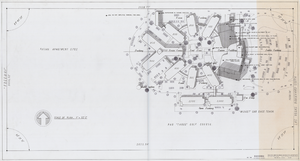Search the Special Collections and Archives Portal
Search Results
7-Eleven Store, 1988 November 15; 1990 September 07
Level of Description
Scope and Contents
This set includes: index sheet, foundation plans, construction details, site plans, grading plans, floor plans, fixture plans, reflected ceiling plans, finish/door schedules, roof plans, framing plans, exterior elevations, building sections, interior elevations, equipment specifications, electrical details, lighting plans, plumbing plan, mechanical schematics, air conditioning plans, and general specifications.
Archival Collection
Collection Name: Gary Guy Wilson Architectural Drawings
Box/Folder: Roll 007
Archival Component
Tower expansion: addendum S: miscellaneous architectural and structural drawings, 1980 February 6; 1980 July 18
Level of Description
Scope and Contents
This set contains architectural drawings for MGM Grand Hotels (client) and includes drawings by Gunny and Brizendine (engineer), and Design Core, Inc. (consultant).
This set includes: site plans, floor plans, reflected ceiling plans, exterior elevations, interior elevations, wall sections, building sections, construction details, framing plans, and foundation plans.
Archival Collection
Collection Name: Martin Stern Architectural Records
Box/Folder: Roll 104
Archival Component
Smoke Ranch: Phase II, 1988 October 06
Level of Description
Scope and Contents
This set includes: redlining, landscape plans, site plans, floor plans, exterior elevations, foundation plans, framing plans, roof plans, building sections, construction details, interior elevations, plumbing plans, plumbing schematics, electrical plans, lighting plans, fixture schedules and grading plan.
This set includes drawings for the Mueller Group (client).
Archival Collection
Collection Name: Gary Guy Wilson Architectural Drawings
Box/Folder: Roll 612
Archival Component
Proposed Shopping Center, 1984 November 08; 1985 June 20
Level of Description
Scope and Contents
This set includes: preliminary sketches, exterior elevations, electrical plans, redlining, electrical schematics, utility plans, site plans, building sections, wall sections, grading plans and floor plans.
This set includes drawings for Flamingo Jones Partnership (client) and Jerry Dye (client) by Neil Rounds (engineer) and Montgomery Engineers of Nevada (engineer).
Archival Collection
Collection Name: Gary Guy Wilson Architectural Drawings
Box/Folder: Roll 349
Archival Component

Proposed improvements and costs of Las Vegas Valley Water District listed by James M. Montgomery (Pasadena, California), August 19, 1953
Date
Archival Collection
Description
Detailed list by a consulting engineer itemizing costs of proposed improvements by the Las Vegas Valley Water District after the change in ownership of the Las Vegas water facilities.
Text

Architectural drawing of the Hacienda (Las Vegas), plot plan, February 7, 1969
Date
Archival Collection
Description
Large plot plan of the Hacienda from 1969 showing the entire property including the golf course and area for future apartments.
Site Name: Hacienda
Address: 3590 Las Vegas Boulevard South
Image

Adobe Springs Apartment Complex: Originals, 1986 December 03; 1987 May 01
Level of Description
Scope and Contents
This set includes: index sheet, site plans, floor plans, exterior elevations, foundation plans, framing plans, roof plans, building sections, construction details, interior elevations, finish/door/window schedules, electrical details, fixture schedules, electrical schematics, fire alarm plans, HVAC plans, plumbing plans, plumbing schematics and general specifications.
Archival Collection
Collection Name: Gary Guy Wilson Architectural Drawings
Box/Folder: Roll 008
Archival Component

Congregation Ner Tamid Scrapbook, image 72
Description
Photographs of building site and groundbreaking for Congregation Ner Tamid, October 03, 1982

