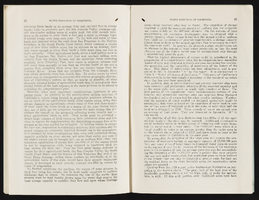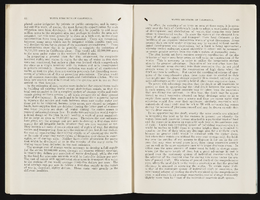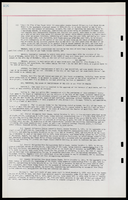Search the Special Collections and Archives Portal
Search Results
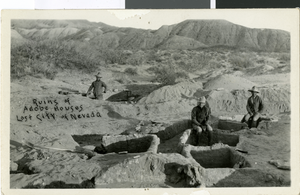
Postcard of ruins, Pueblo Grande de Nevada, circa mid to late 1920s
Date
Archival Collection
Description
Image
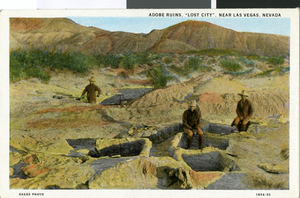
Postcard of ruins, Pueblo Grande de Nevada, circa mid to late 1920s
Date
Archival Collection
Description
Image
Tower expansion: architectural drawings, sheets A100-A222, 1979 August 31; 1980 February 6
Level of Description
Scope and Contents
This set contains architectural drawings for MGM Grand Hotels (client).
This set includes: sheet index, site plans, grading plans, floor plans, reflected ceiling plans, roof plans, parking plans, exterior elevations, interior elevations, and building sections.
Archival Collection
Collection Name: Martin Stern Architectural Records
Box/Folder: Roll 112
Archival Component
Lucky Store #697: Expansion and Remodel, 1985 June 09; 1985 June 10
Level of Description
Scope and Contents
This set includes: exterior elevations, preliminary sketches, redlining, floor plans, reflected ceiling plans, demolition plans, construction details, site plans, building sections, foundation plans, framing plans, index sheet, fixture plans, interior elevations, finish/door/window schedules and wall sections.
Archival Collection
Collection Name: Gary Guy Wilson Architectural Drawings
Box/Folder: Roll 264
Archival Component
Brian Greenspun oral history interviews
Identifier
Abstract
Oral history interviews with Brian Greenspun conducted by Barbara Tabach on January 10, 2018, January 24, 2018, February 21, 2018, and March 20, 2018 for the Southern Nevada Jewish Heritage Project. In the first interview, Greenspun discusses his parents, Hank and Barbara Greenspun, his family's ancestry, and how his family came to Las Vegas, Nevada. He recalls his childhood in Las Vegas, graduating from Las Vegas High School in 1964, and his decision to attend Georgetown University. In the second interview, Greenspun discusses the Watergate scandal, what he believes will fuel the next decade of Las Vegas growth, and development in the technology industry. He talks about the Greenspun Media Group, challenges in journalism, use of the term “fake news”, and the importance of giving young people a forum to talk about what they value. In the third interview, Greenspun recalls union demonstrations the Sands Hotel and Casino, the impact of American businessman Sheldon Adelson, and the need for balance in journalism. In the final interview, Greenspun talks about his father’s reporting on the Nevada Test Site, underground testing in the 1960s, and the early development of the Strip. Lastly, Greenspun talks about the importance of the University of Nevada, Las Vegas to the city’s future.
Archival Collection
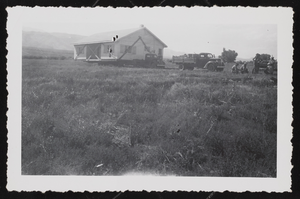
Photographs of house near Nivloc Mine (Nev.), 1930s
Date
Archival Collection
Description
Image
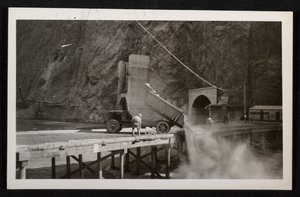
Photograph of truck dumping dirt into Colorado River for Hoover Dam cofferdam, circa 1930-1935
Date
Archival Collection
Description
Image

