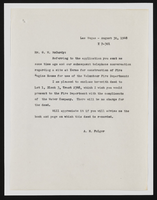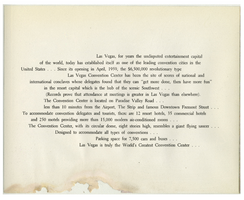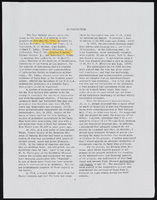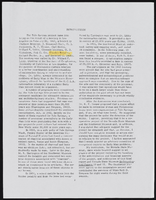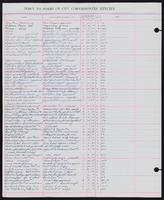Search the Special Collections and Archives Portal
Search Results
Friendship Apartments: Checkset, 1988 April 28
Level of Description
Scope and Contents
This set contains: electrical plans, redlining, index sheet, grading plans, exterior elevations, floor plans and site plans.
Archival Collection
Collection Name: Gary Guy Wilson Architectural Drawings
Box/Folder: Roll 198
Archival Component
Windsor Court Residence, 1987 September 10
Level of Description
Scope and Contents
This set includes: preliminary sketches and site plans.
This set includes drawings for Tricon (client).
Archival Collection
Collection Name: Gary Guy Wilson Architectural Drawings
Box/Folder: Roll 594
Archival Component
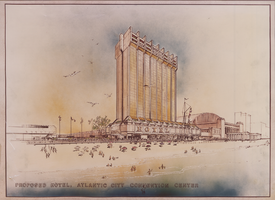
Proposed hotel for the Atlantic City Convention Center, before 1977
Date
Archival Collection
Description
Bound proposal for a hotel/casino in the Atlantic City Convention Center including artist's conception, vicinity map, site map, and architectural drawings of all main components. This plan was not built. It appears to be an early iteration of the Playboy.
Site Name: Atlantic City Convention Center
Address: Atlantic City, NJ
Image
Valley Grove Apartments
Level of Description
Scope and Contents
This set includes: index sheet, site plans, exterior elevations and floor plans.
This set includes drawings for Nova Properties (client).
Archival Collection
Collection Name: Gary Guy Wilson Architectural Drawings
Box/Folder: Roll 588
Archival Component

