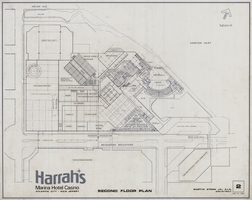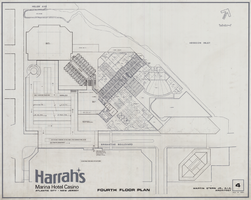Search the Special Collections and Archives Portal
Search Results

Photograph of an aerial view of I-15 construction, Las Vegas, June 5, 1973
Date
Archival Collection
Description
Image
UNLV Student Organizations Web Archive
Identifier
Abstract
The UNLV Student Organizations Web Archive (2020-2024) is comprised of archived websites captured from 2020 to 2024 that represent student activities at the University of Nevada, Las Vegas (UNLV). Websites include digital platforms and social media account for the student-run newspaper, the
Archival Collection

Architectural drawing of Harrah's Resort Atlantic City, second floor plan, August 10, 1983
Date
Archival Collection
Description
Project overview drawings of Harrah's Marina in Atlantic City from 1983. Shows floor plan with outline of the surrounding site.
Site Name: Harrah's Marina Resort (Atlantic City)
Address: 777 Harrah's Boulevard, Atlantic City, NJ
Image

Architectural drawing of Harrah's Resort Atlantic City, fourth floor plan, August 10, 1983
Date
Archival Collection
Description
Project overview drawings of Harrah's Marina in Atlantic City from 1983. Shows floor plan with outline of the surrounding site.
Site Name: Harrah's Marina Resort (Atlantic City)
Address: 777 Harrah's Boulevard, Atlantic City, NJ
Image
Shopping Center at Sunset and Valle Verde, 1987 November 21; 1988 April 08
Level of Description
Scope and Contents
This set includes: site plans, redlining, foundation plans, floor plans, framing plans, roof plans, exterior elevations, building sections, construction details, finish/door/window schedules and general specifications.
This set includes drawings for DKH Investments, Inc (client).
This set includes a complete set of drawings for a Taco Bell.
Archival Collection
Collection Name: Gary Guy Wilson Architectural Drawings
Box/Folder: Roll 480
Archival Component
Southgate Apartments: Originals, 1986 December 31
Level of Description
Scope and Contents
This set includes: This set includes: index sheet, site plans, floor plans, framing plans, roof plans, building sections, interior elevations, redlining, construction details, finish/door/window schedules, plumbing plans, mechanical plans, electrical plans, lighting plans and fixture schedules.
This set includes drawings for Southgate Associates (client) by Harris Engineers, Inc (engineer).
Archival Collection
Collection Name: Gary Guy Wilson Architectural Drawings
Box/Folder: Roll 515
Archival Component
Twain McLeod Estates, 1982 April 29; 1983 August 23
Level of Description
Scope and Contents
This set includes: site plans, electrical plans, floor plans, grading plans, redlining, foundation plans, framing plans, index sheet, exterior elevations, building sections, interior elevations, finish/door/window schedules, construction details and preliminary sketches.
This set includes drawings for Charles McHaffie (client) by Causey Engineering Service (engineer) and Daniel P. Smith (engineer).
Archival Collection
Collection Name: Gary Guy Wilson Architectural Drawings
Box/Folder: Roll 573
Archival Component
Alias Smith and Jones Restaurant, 1976 July 28; 1976 November 19
Level of Description
Scope and Contents
This set includes: site plans, electrical plans, foundation plans, framing plans, construction details, reflected ceiling plans, roof plan, building sections, exterior elevations, finish schedules, HVAC plans, electrical schematics, fixture schedules, plumbing plans, floor plans, equipment plans and equipment schedules.
This set includes drawings by Western International Design (consultants).
Archival Collection
Collection Name: Gary Guy Wilson Architectural Drawings
Box/Folder: Roll 017
Archival Component
Smoke Ranch: Phase II: Rackset, 1988 October 06
Level of Description
Scope and Contents
This set includes: redlining, landscape plans, site plans, floor plans, exterior elevations, foundation plans, framing plans, roof plans, building sections, finish/door/window schedules, general specifications, construction details, interior elevations, plumbing plans, plumbing schematics, electrical plans, lighting plans, fixture schedules and HVAC plans.
This set includes drawings for the Mueller Group (client).
Archival Collection
Collection Name: Gary Guy Wilson Architectural Drawings
Box/Folder: Roll 508
Archival Component
Tennistates, 1975 September 30; 1978 December 27
Level of Description
Scope and Contents
This set includes: site plans, foundation plans, framing plans, floor plans, interior elevations, preliminary sketches, redlining, exterior elevations, roof plans, construction details and building sections.
This set includes drawings for Bronze Construction Co. (client) by Becker and Sons (engineer), E. A. Becker Enterprises (consultant) and John J. Sherman and Associates Ltd., Inc (consultant).
Archival Collection
Collection Name: Gary Guy Wilson Architectural Drawings
Box/Folder: Roll 536
Archival Component
