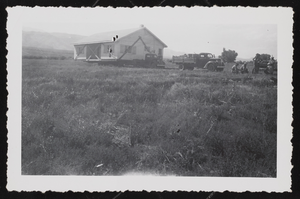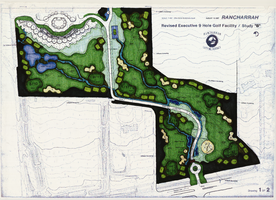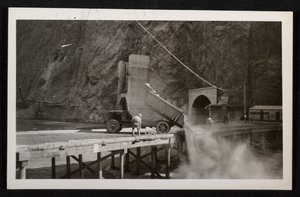Search the Special Collections and Archives Portal
Search Results

Photographs of house near Nivloc Mine (Nev.), 1930s
Date
Archival Collection
Description
Image
Green Ridge Townhomes, 1985 March 04; 1985 May 20
Level of Description
Scope and Contents
This set includes: roof plans, framing plans, grading plans, building sections, redlining, preliminary sketches, floor plans, site plans, index sheet, foundation plans, construction details, exterior elevations, wall sections, electrical plans and mechanical plans.
This set includes drawings for Harry Rawle (client) by Ralph L. Kraemer (engineer).
Archival Collection
Collection Name: Gary Guy Wilson Architectural Drawings
Box/Folder: Roll 219
Archival Component
Office Building: Phase III, 1986 July 23
Level of Description
Scope and Contents
This set includes: index sheet, site plans, exterior elevations, interior elevations, floor plans, construction details, foundation plans, framing plans, building sections, wall sections, fixture schedules, electrical plans, reflected ceiling plans, plumbing plans, HVAC plans and general specifications.
This set includes drawings for Jack Matthews (client).
Archival Collection
Collection Name: Gary Guy Wilson Architectural Drawings
Box/Folder: Roll 314
Archival Component
Crossroads Apartments, 1980 February 04; 1980 July 14
Level of Description
Scope and Contents
This set includes: index sheet, site plans, landscape plans, reflected ceiling plans, framing plans, foundation plans, electrical plans, interior elevations, floor plans, exterior elevations, wall sections, building sections, finish/door/window schedules, plumbing plans and plumbing schematics.
This set includes drawings by Bronze Construction (client).
Archival Collection
Collection Name: Gary Guy Wilson Architectural Drawings
Box/Folder: Roll 097
Archival Component
University Square Shopping Center, 1977 January 07
Level of Description
Scope and Contents
This set includes: index sheet, site plans, floor plans, exterior elevations, construction details, foundation plans, framing plans, roof plans, reflected ceiling plans, building sections, wall sections, electrical plans, lighting plans, finish/door schedules and HVAC plans.
This set includes drawings for Veevant Associates (client).
Archival Collection
Collection Name: Gary Guy Wilson Architectural Drawings
Box/Folder: Roll 583
Archival Component

Rancharrah Cutting Horses
Date
Archival Collection
Description
Image
Jerushia McDonald Hylton and Suziliene McDonald oral history interview
Identifier
Archival Collection

Letter from Frank Strong (Los Angeles) to Walter R. Bracken (Las Vegas), May 30, 1943
Date
Archival Collection
Description
Strong is reluctant to commit the company to a specific amount of water to be delivered to the Las Vegas Ranch.
Text

Letter from F. H. Knickerbocker to Walter R. Bracken (Las Vegas), March 6, 1929
Date
Archival Collection
Description
Knickerbocker was asking Bracken to investigate the Winterwood property as the president of the Railroad company was interested in properties that they had not yet managed to acquire.
Text

Photograph of truck dumping dirt into Colorado River for Hoover Dam cofferdam, circa 1930-1935
Date
Archival Collection
Description
Image
