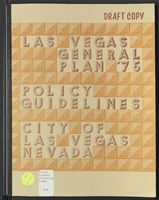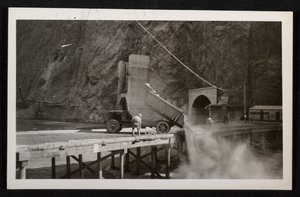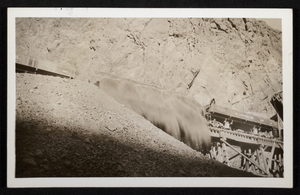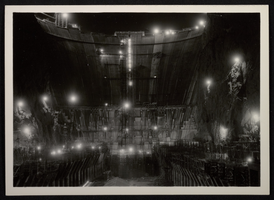Search the Special Collections and Archives Portal
Search Results
Twain McLeod Estates: Office Copy, 1982 April 29; 1983 August 23
Level of Description
Scope and Contents
This set includes: site plans, electrical plans, floor plans, grading plans, redlining, foundation plans, framing plans, index sheet, exterior elevations, building sections, interior elevations, finish/door/window schedules and construction details.
This set includes drawings for Charles McHaffie (client) by Daniel P. Smith (engineer).
Archival Collection
Collection Name: Gary Guy Wilson Architectural Drawings
Box/Folder: Roll 572
Archival Component
Twain McLeod Estates, 1982 April 29; 1983 August 23
Level of Description
Scope and Contents
This set includes: site plans, electrical plans, floor plans, grading plans, redlining, foundation plans, framing plans, index sheet, exterior elevations, building sections, interior elevations, finish/door/window schedules and construction details.
This set includes drawings for Charles McHaffie (client) by Daniel P. Smith (engineer).
Archival Collection
Collection Name: Gary Guy Wilson Architectural Drawings
Box/Folder: Roll 575
Archival Component
Twain McLeod Estates: Construction Copy, 1982 April 29; 1983 August 23
Level of Description
Scope and Contents
This set includes: site plans, electrical plans, floor plans, grading plans, redlining, foundation plans, framing plans, index sheet, exterior elevations, building sections, interior elevations, finish/door/window schedules and construction details.
This set includes drawings for Charles McHaffie (client) by Daniel P. Smith (engineer).
Archival Collection
Collection Name: Gary Guy Wilson Architectural Drawings
Box/Folder: Roll 576
Archival Component
Tropicana Park, 1987 November 30
Level of Description
Scope and Contents
This set includes: redlining, site plans, index sheet, finish/door/window schedules, exterior elevations, landscape plans, floor plans, preliminary sketches, construction details, foundation plans, framing plans, building sections and land survey.
This set includes drawings for the Mueller Group (client) by C.S.A Engineers and Surveyors (engineer).
Archival Collection
Collection Name: Gary Guy Wilson Architectural Drawings
Box/Folder: Roll 613
Archival Component
Boyd Gaming "Bring On Your Dream" promotional video: video, 1999 April 01
Level of Description
Scope and Contents
Stardust promotional video to be shown in hotel rooms via the "on-site information channel". Details all aspects of the hotel/casino including dining, gaming including membrship in the Stardust Slot Club, entertainment and nightlife (Enter the Night, Stardust Lounge, bars, etc.), shops and in-room dining. Original media VHS, color, aspect ratio 4 x 3, frame size 720 x 486.
Archival Collection
Collection Name: Stardust Resort and Casino Records
Box/Folder: Digital File 00, Box 022
Archival Component
Audio clip from interview with Jon Sparer, March 4, 2015
Date
Archival Collection
Description
Part of an interview with Jon Sparer, March 4, 2015. In this clip, architect Jon Sparer discusses his involvement with designing and building the synagogue for Congregation Ner Tamid.
Sound

Las Vegas General Plan '75: policy guidelines
Date
Description
City of Las Vegas, Nevada general plan, draft copy.
From the introduction: "This is a document of policies. These policies are in the form of recommendations to the City of Las Vegas for planning policies in the areas of: Population and Economic Development, Land Use, Housing, Community Facilities, Conservation, Transportation, Parks and Recreation, Visual Environment, Implementation."
Text

Photograph of truck dumping dirt into Colorado River for Hoover Dam cofferdam, circa 1930-1935
Date
Archival Collection
Description
Image

Photograph of dirt being dumped into the Colorado River for Hoover Dam cofferdam, circa 1930-1935
Date
Archival Collection
Description
Image

Photograph of Hoover Dam construction at night, seen from canyon floor, circa 1930-1935
Date
Archival Collection
Description
Image
