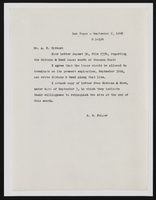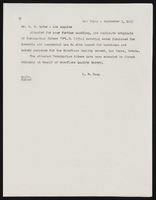Search the Special Collections and Archives Portal
Search Results
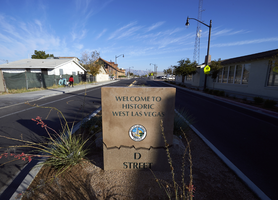
Wesley's Barbarshop on D Street in the Historic Westside neighborhood, Las Vegas, Nevada: digital photograph
Date
2016-10-26
Archival Collection
Description
A marker welcomes drivers to D Street in the West Las Vegas neighborhood. Revitalization efforts include restoring the Historic Westside School and lining D Street with trees in an effort to bring business and residents back to the neighborhood.
Image
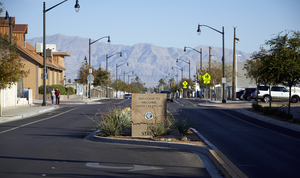
Wesley's Barbarshop on D Street in the Historic Westside neighborhood, Las Vegas, Nevada: digital photograph
Date
2016-10-26
Archival Collection
Description
A marker welcomes drivers to D Street in the West Las Vegas neighborhood. Revitalization efforts include restoring the Historic Westside School and lining D Street with trees in an effort to bring business and residents back to the neighborhood.
Image
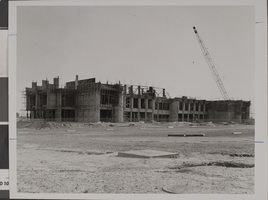
Photograph of Juanita Greer White Life Science building, Las Vegas, circa 1976-1977
Date
1976 to 1977
Archival Collection
Description
A view of the Juanita Greer White Life Science Building under construction at the University of Nevada, Las Vegas (UNLV).
Image
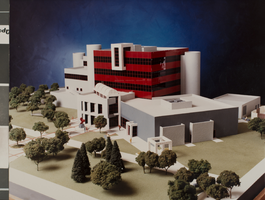
Photograph of Rod Lee Bigelow Health Sciences building model, University of Nevada, Las Vegas, circa 1991-1992
Date
1991 (year approximate)
Archival Collection
Description
The construction model of the Rod Lee Bigelow Health Sciences (BHS) building at the University of Nevada, Las Vegas (UNLV).
Image
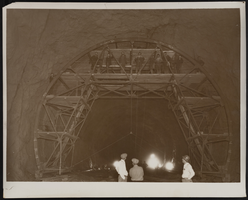
Large piece of construction equipment: photographic print
Date
1900 (year approximate) to 1999 (year approximate)
Archival Collection
Description
From the UNLV Libraries Single Item Accession Photograph Collection (PH-00171). Gigantic equipment in the diversion tunnel at Hoover dam.
Image
Baughman and Turner Building, 1981 June 03
Level of Description
File
Scope and Contents
This set includes: site plans, floor plans and exterior elevations.
This set includes drawings by Errol Hill (architect).
Archival Collection
Gary Guy Wilson Architectural Drawings
To request this item in person:
Collection Number: MS-00439
Collection Name: Gary Guy Wilson Architectural Drawings
Box/Folder: Roll 039
Collection Name: Gary Guy Wilson Architectural Drawings
Box/Folder: Roll 039
Archival Component
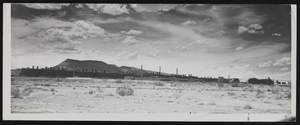
Industrial plant, image 002: photographic print
Date
1960 (year approximate) to 1969 (year approximate)
Archival Collection
Description
Unidentified industrial plant in Henderson, Nevada.
Image
Summerhill Project, 1981 July 10
Level of Description
File
Scope and Contents
This set includes: preliminary sketches and site plans.
This set includes drawings for Bronze Construction (client).
Archival Collection
Gary Guy Wilson Architectural Drawings
To request this item in person:
Collection Number: MS-00439
Collection Name: Gary Guy Wilson Architectural Drawings
Box/Folder: Roll 523
Collection Name: Gary Guy Wilson Architectural Drawings
Box/Folder: Roll 523
Archival Component
Pagination
Refine my results
Content Type
Creator or Contributor
Subject
Archival Collection
Digital Project
Resource Type
Year
Material Type
Place
Language
Records Classification

