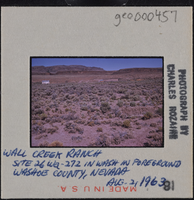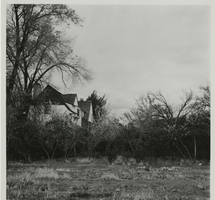Search the Special Collections and Archives Portal
Search Results

Photographic slide of Wall Creek Ranch, Nevada, August 2, 1963
Date
Archival Collection
Description
Image

Photograph of side of the Houssels House, Las Vegas (Nev.), 1983
Date
Archival Collection
Description
Image

Photograph of the side of the Houssels House, Las Vegas (Nev.), 1983
Date
Archival Collection
Description
Image
General Manager, Manager of Properties, and Manager of Industrial Development in Los Angeles, California, 1900-1976
Level of Description
Scope and Contents
The General Manager, Manager of Properties, and Manager of Industrial Development in Los Angeles, California sub-series (1900-1976) consists of information related to the physical development of Union Pacific railroad towns and sites outside of Las Vegas, Nevada, including Yermo, California. Files include building leases, sales and purchases of land and water, accounting and other business practices, legislative matters, and industrial development along the Union Pacific rail routes.
Archival Collection
Collection Name: Union Pacific Railroad Collection
Box/Folder: N/A
Archival Component
Bethel Baptist Church, 1975 September 09; 1976 February 25
Level of Description
Scope and Contents
This set includes: exterior perspectives, site plans, construction details, floor plans, exterior elevations, demolition plans, foundation plans, framing plans, building sections, finish/door schedules, interior elevations, HVAC plan, electrical plans and lighting plans.
This set includes drawings for Travis Poole (client) and Reverend Jessie L. Wesley (client) by Gunny and Brizendine (engineer).
Archival Collection
Collection Name: Gary Guy Wilson Architectural Drawings
Box/Folder: Roll 041
Archival Component
Crossroads Apartments, 1980 February 04; 1980 February 19
Level of Description
Scope and Contents
This set includes: index sheet, site plans, landscape plans, roof plans, floor plans, framing plans, foundation plans, interior elevations, electrical plans, exterior elevations, wall sections, building sections, plumbing plans, plumbing schematics, HVAC plans, finish/door/window schedules and construction details.
This set includes drawings by Bronze Construction (contractor).
Archival Collection
Collection Name: Gary Guy Wilson Architectural Drawings
Box/Folder: Roll 096
Archival Component
Midas Muffler, 1985 May 20
Level of Description
Scope and Contents
This set includes: index sheet, site plans, interior elevations, wall sections, floor plans, electrical plans, lighting plans, fixture schedules, roof plans, foundation plans, framing plans, exterior elevations, building sections, construction details, finish/door/window schedules, plumbing plans, HVAC plans and general specifications.
This set includes drawings for Donn Enterprises (client).
Archival Collection
Collection Name: Gary Guy Wilson Architectural Drawings
Box/Folder: Roll 282
Archival Component
Nevada National Bank, 1986 December 11; 1987 May 18
Level of Description
Scope and Contents
This set includes: index sheet, site plans, roof plans, framing plans, construction details, floor plans, reflected ceiling plans, redlining, interior elevations, finish/door schedules, plumbing schedules, plumbing plans, plumbing schematics, mechanical schedules and mechanical plans.
This set includes drawings for Nevada National Bank (client) by Vegas Steel Co., Inc (manufacturer).
Archival Collection
Collection Name: Gary Guy Wilson Architectural Drawings
Box/Folder: Roll 304
Archival Component
Pinetree Village: University Green, 1985 October 31
Level of Description
Scope and Contents
This set includes: index sheet, site plans, floor plans, exterior elevations, foundation plans, framing plans, building sections, interior elevations, finish/door/window schedules, construction details, lighting plans, electrical plans, electrical schematics and HVAC plans.
This set includes drawings for Las Vegas Development Company, Inc (client) by Daniel P. Smith (engineer).
Archival Collection
Collection Name: Gary Guy Wilson Architectural Drawings
Box/Folder: Roll 329
Archival Component
Proposed Branch Bank
Level of Description
Scope and Contents
This set includes: exterior elevations, preliminary sketches, site plans, floor plans, redlining, building sections, framing plans, electrical plans, utility plans, index sheet, mechanical schedules, plumbing schedules, fixture schedules, plumbing plans, HVAC plans, general specifications and reflected ceiling plans.
This set includes drawings for Nevada National Bank (client) by C.S.A Engineers and Surveyors (engineer).
Archival Collection
Collection Name: Gary Guy Wilson Architectural Drawings
Box/Folder: Roll 335
Archival Component
