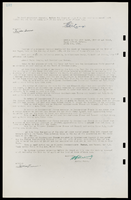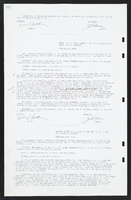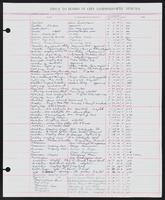Search the Special Collections and Archives Portal
Search Results

Photograph of Hoover Dam machinery near Boulder City, Nevada, circa 1931
Date
1930 to 1932
Archival Collection
Description
The view of machinery inside of a building at the Hoover Dam site located near Boulder City, Nevada.
Image
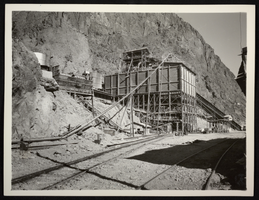
Photograph of cement plant transport works, Hoover Dam, circa 1930-1935
Date
1930 to 1935
Archival Collection
Description
An image of cement plant works for transporting gravel and water at the Hoover (Boulder) Dam construction site.
Image
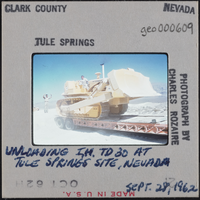
Photographic slide of men unloading a bulldozer at Tule Springs, Nevada, September 28, 1962
Date
1962-09-28
Archival Collection
Description
Description given with film transparency: "Unloading I.H. TD 30 at Tule Springs Site, Nevada."
Image
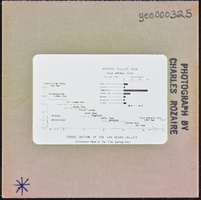
Photographic slide of a Las Vegas Valley plant and rain graph, circa 1950s-1960s
Date
1950 (year approximate) to 1969 (year approximate)
Archival Collection
Description
A graph titled "Cross Section of the Las Vegas Valley (Charleston Peak to the Tule Springs Site)."
Image
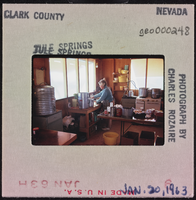
Photographic slide of a person inside a cook shack at Tule Springs, Nevada, January 20, 1963
Date
1963-01-20
Archival Collection
Description
An unidentified person washing dishes inside the "cook shack" at Tule Springs work/camp site.
Image
Pagination
Refine my results
Content Type
Creator or Contributor
Subject
Archival Collection
Digital Project
Resource Type
Year
Material Type
Place
Language
Records Classification

