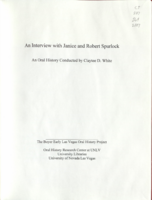Search the Special Collections and Archives Portal
Search Results
Residence: M.J. Casey: Remodel
Level of Description
Scope and Contents
This set includes: floor plans, exterior elevations, preliminary sketches, redlining and site plans.
This set includes drawings for M.J. Casey (client).
Archival Collection
Collection Name: Gary Guy Wilson Architectural Drawings
Box/Folder: Roll 421
Archival Component
Lakes Landing, 1987 November 30
Level of Description
Scope and Contents
This set includes: site plans, electrical plans and electrical schematics.
This set includes drawings for The Mueller Group (client) by Conrad H. Rickwartz (engineer).
Archival Collection
Collection Name: Gary Guy Wilson Architectural Drawings
Box/Folder: Roll 246
Archival Component
Sahara and Westwind Shopping Center, 1985 November 25
Level of Description
Scope and Contents
This set includes: site plans, rendered exterior perspectives and exterior elevations.
This set includes drawings for Multistructures Development (client).
Archival Collection
Collection Name: Gary Guy Wilson Architectural Drawings
Box/Folder: Roll 453
Archival Component
Development: Fremont and 8th
Level of Description
Scope and Contents
This set includes: floor plans, preliminary sketches and site location plans.
This set includes drawings for L.A. Land Real Estate Development (client).
Archival Collection
Collection Name: Gary Guy Wilson Architectural Drawings
Box/Folder: Roll 105
Archival Component
Residence: Delane Myer: Addition, 1986 December 22
Level of Description
Scope and Contents
This set includes: roof plans, floor plans, site plans, building sections and exterior elevations.
This set includes drawings for Delane Myer (client).
Archival Collection
Collection Name: Gary Guy Wilson Architectural Drawings
Box/Folder: Roll 392
Archival Component
Studio Inn
Level of Description
Scope and Contents
This set includes: exterior perspectives, site plans, floor plans and preliminary sketches.
This set includes drawings for Studio Inn Resort, Inc (client).
Archival Collection
Collection Name: Gary Guy Wilson Architectural Drawings
Box/Folder: Roll 521
Archival Component

Transcript of interview with Janice and Robert Spurlock by Claytee White, June 17, 2010
Date
Archival Collection
Description
Janice and Robert Spurlock were married in 1990 and each has a lifetime of Las Vegas memories. They have made Sandy Valley home for nearly 32 years. Together the couple recalls the people and places of Las Vegas' past from their points of view during this oral history interview. For Janice the stories begin in the 1930s after her family moved to Las Vegas from California. She was a youngster of about five. Among the topics she talks about is walking to Fifth Street Grammar School, graduating from Vegas High School, and fun had during Helldorado Days. In 1953, Robert arrived. He was a young man headed from Arizona to Colorado seeking work as a welder. He stopped in Henderson, Nevada and never quite made it out of the area. For the next two decades he worked construction and helped build many local landmarks. He shares stories about the range wars and about being accidentally exposed to radiation from the Nevada Test site.
Text
"1988 Business Plan - Commercial Development - Backup - MLF", 1988
Level of Description
Scope and Contents
Includes financial reports, budgets, and site plans. Development projects are Shopping Plaza, Commerce Center, Gateway Plaza, Civic Center, Athletic Club, Community Center, and Business Park. Operational projects are Green Valley Plaza, Commerce Center, Professional Center, Gateway, and V.A. Clinic.
Archival Collection
Collection Name: Mark L. Fine Papers
Box/Folder: Box 1
Archival Component
Harmony Square: A New Downtown Mall, 1994 December 20
Level of Description
Scope and Contents
This set includes: floor plans, preliminary sketches, site plans and graphical references.
This set includes drawings for Tim Bybee (client).
Archival Collection
Collection Name: Gary Guy Wilson Architectural Drawings
Box/Folder: Roll 225
Archival Component
Masco Park: Parking Study, 1991 December 11; 1992 February 18
Level of Description
Scope and Contents
This set includes: site plans, parcel surveys and redlining.
This set includes drawings for Masco Park (client) by Fulstone Enterprises (engineer).
Archival Collection
Collection Name: Gary Guy Wilson Architectural Drawings
Box/Folder: Roll 277
Archival Component
