Search the Special Collections and Archives Portal
Search Results
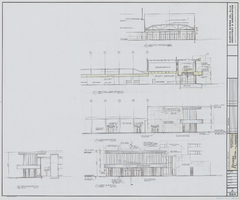
Architectural drawing of Riviera Hotel (Las Vegas), elevations and sections, October 26, 1982
Date
Archival Collection
Description
Exterior elevations and sections from 1981 for changes to the Riviera. Printed on mylar. Berton Charles Severson, architect; Brian Walter Webb, architect.
Site Name: Riviera Hotel and Casino
Address: 2901 Las Vegas Boulevard South
Image
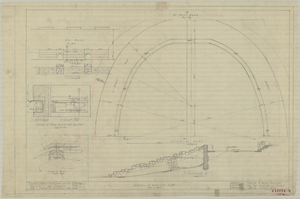
Architectural drawing of addition to pavilion at Bryce Canyon National Park, Utah, detail of revised ramp, March 13, 1928
Date
Description
Plan, sections, elevations of revised ramp at Bryce Canyon National Park, Utah. Scale as shown. Dr. by Gage. Tr. by Gage. Sheet no. 17, Job no. 350, date 3/13/28. #15774-R.
Site Name: Bryce Canyon National Park (Utah)
Image
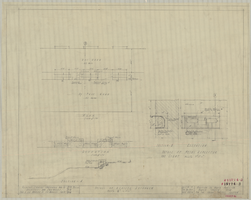
Architectural drawing of revisions to approach road at Bryce Canyon National Park, Utah, detail of revised approach, May 12, 1928
Date
Description
Plan, elevation, section, details of revised approach road at Bryce Canyon National Park, Utah. Scale 1/4""=1'-0"". Dr. by Bruce. Sheet no. 18, Job no. 350, date 5/12/28. #15774-S.
Site Name: Bryce Canyon National Park (Utah)
Image
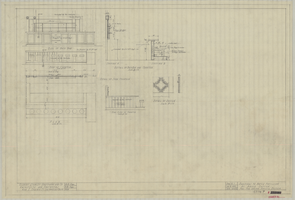
Architectural drawing of additions to pavilion at Bryce Canyon National Park, Utah, bar elevations, details, sections and plan, April 10, 1928
Date
Description
Plan, details, elevations of bar at pavilion at Bryce Canyon National Park, Utah. Scales as shown. Dr. by Gage. Tr. by Gage. Sheet no. 1, Job no. 449, date 4/10/28. #15774-T.
Site Name: Bryce Canyon National Park (Utah)
Image
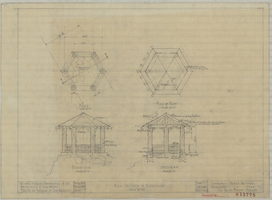
Architectural drawing of lookout point at Bryce National Monument, Bryce Canyon National Park, Utah, plan, section and elevation, January 20, 1927
Date
Description
Plan, roof plan, elevation, section of lookout gazebo at Bryce Canyon National Park, Utah. Scale 1/4""=1'-0"". Dr. by A.P.B. Tr. by A.P. B. Sheet #1, Job #383, date 1-20-27. #15775.
Site Name: Bryce Canyon National Park (Utah)
Image
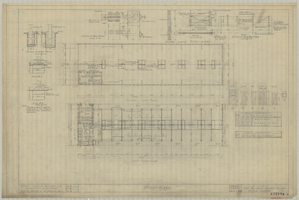
Architectural drawing of stable at Bryce Canyon National Park, Utah, floor plans, April 23, 1928
Date
Description
First and second floor plans, details, door and window schedules for stable at Bryce Canyon National Park, Utah. Scale 1/4""=1'-0"". Sheet no. 1, Job no. 453, date 4-23-28. #15776-A.
Site Name: Bryce Canyon National Park (Utah)
Image
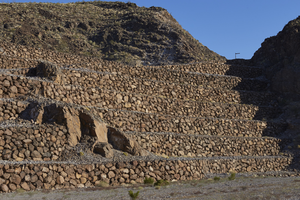
Retaining walls along Cloudrock Court in Ascaya development prior to home construction, Henderson, Nevada: digital photograph
Date
Archival Collection
Description
Image
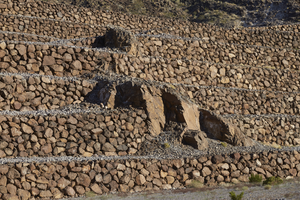
Retaining walls along Cloudrock Court in Ascaya development prior to home construction, Henderson, Nevada: digital photograph
Date
Archival Collection
Description
Image

Retaining walls along Cloudrock Court in Ascaya development prior to home construction, Henderson, Nevada: digital photograph
Date
Archival Collection
Description
Image
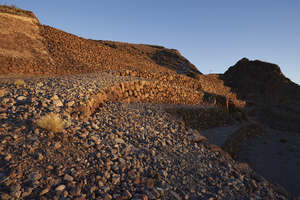
Retaining walls along Cloudrock Court in Ascaya development prior to home construction, Henderson, Nevada: digital photograph
Date
Archival Collection
Description
Image
