Search the Special Collections and Archives Portal
Search Results
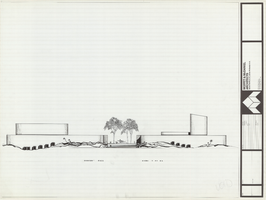
Architectural drawing of concert hall and drama theater, University of Nevada, Las Vegas, exterior elevations, 1974
Date
Archival Collection
Description
Proposed exterior elevations of concert hall, drama theater and courtyard at the University of Nevada, Las Vegas. "VOID" handwritten in lower right.
Site Name: University of Nevada, Las Vegas
Address: 4505 S. Maryland Parkway
Image
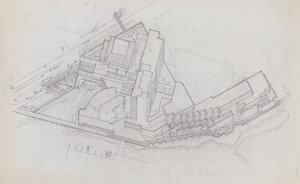
Architectural drawing of Harrah's Marina Hotel Casino (Atlantic City), proposed alterations and sketches of the marina, circa 1981
Date
Archival Collection
Description
Plans for proposed changes to Harrah's Marina Hotel Casino in Atlantic City. Drawn on paper with pencil.
Site Name: Harrah's Marina Resort (Atlantic City)
Address: 777 Harrah's Boulevard, Atlantic City, NJ
Image

Architectural drawing of Harrah's Marina Hotel Casino (Atlantic City), fourth floor master plan, October 2, 1981
Date
Archival Collection
Description
Master plan for Harrah's Atlantic City. The initials 'R.P.' are written in the 'Drawn By' box. Printed on mylar.
Site Name: Harrah's Marina Resort (Atlantic City)
Address: 777 Harrah's Boulevard, Atlantic City, NJ
Image
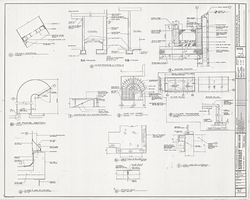
Architectural drawing of the Showboat Hotel and Casino (Atlantic City), miscellaneous details, November 22, 1985
Date
Archival Collection
Description
Plans for the construction of the Showboat Hotel Casino in Atlantic City from 1985. Parchment copy. Drawn by: R.K.
Site Name: Showboat Hotel and Casino (Atlantic City)
Address: 801 Boardwalk, Atlantic City, NJ
Image
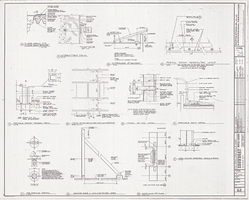
Architectural drawing of the Showboat Hotel and Casino (Atlantic City), miscellaneous details and roof plan at tower, November 22, 1985
Date
Archival Collection
Description
Plans for the construction of the Showboat Hotel Casino in Atlantic City from 1985. Parchment copy. Drawn by: R.K.
Site Name: Showboat Hotel and Casino (Atlantic City)
Address: 801 Boardwalk, Atlantic City, NJ
Image
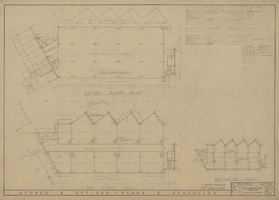
Architectural drawing of Riviera Hotel and Casino (Las Vegas), stores and offices plans and schedules, November 26, 1954
Date
Archival Collection
Description
Plans and finishing schedules of stores and offices for the construction of the Riviera Hotel and Casino from 1954. Drawn by R.T.G. Pencil on parchment.
Site Name: Riviera Hotel and Casino
Address: 2901 Las Vegas Boulevard South
Image
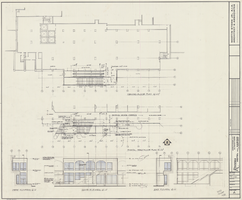
Architectural drawing of the Riviera Hotel and Casino (Las Vegas), planning commission submittal, elevations, September 11, 1984
Date
Archival Collection
Description
Drawing of proposed changes to the Riviera as submitted to the planning commission from 1984; south and east elevations drawn. Printed on mylar.
Site Name: Riviera Hotel and Casino
Address: 2901 Las Vegas Boulevard South
Image
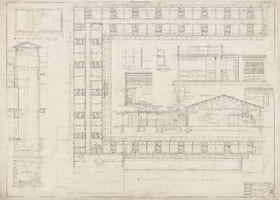
Architectural drawing of the Hotel Last Frontier (Las Vegas), second floor elevator, dining room and desk details, January 31, 1942
Date
Archival Collection
Description
Second floor plans, elevator, dining room, and desk details for the construction of the Hotel Last Frontier from the early 1940s. Drawn by D.K.W.
Site Name: Frontier
Address: 3120 Las Vegas Boulevard South
Image
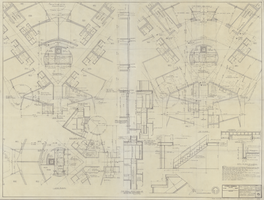
Architectural drawing of the Hacienda (Las Vegas), detailed plans, first, second, third floor, elevator lobbies, August 5, 1957
Date
Archival Collection
Description
Plans for the construction of a 266 room addition for the Hacienda. Inlcudes coffer and elevator hatchway details.
Site Name: Hacienda
Address: 3590 Las Vegas Boulevard South
Image
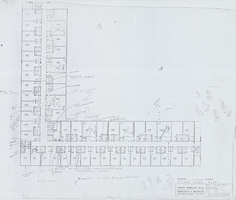
Architectural drawing of the Fabulous Flamingo addition (Las Vegas), second floor plan, March, 1961
Date
Archival Collection
Description
Second floor plans for a four story hotel building for the Flamingo from 1961. Includes handwritten notations. Printed on parchment.
Site Name: Flamingo Hotel and Casino
Address: 3555 Las Vegas Boulevard South
Image
