Search the Special Collections and Archives Portal
Search Results
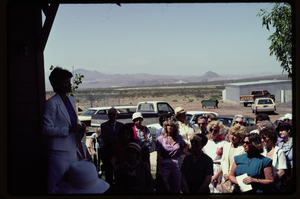
Photograph of Beckley House Moving, Image 021
Date
1979
Description
Beckley House reopening at the Clark County Museum in Henderson, Nevada.
Image

Photograph of Beckley House Moving, Image 022
Date
1979
Description
Beckley House reopening at the Clark County Museum in Henderson, Nevada.
Image

Photograph of Beckley House Moving, Image 023
Date
1979
Description
Beckley House reopening at the Clark County Museum in Henderson, Nevada.
Image

Photograph of Beckley House Moving, Image 024
Date
1979
Description
Beckley House reopening at the Clark County Museum in Henderson, Nevada.
Image

Photograph of Beckley House Moving, Image 025
Date
1979
Description
Beckley House reopening at the Clark County Museum in Henderson, Nevada.
Image
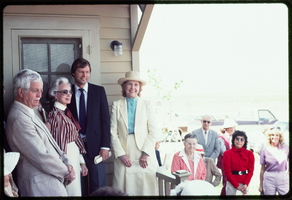
Photograph of Beckley House Moving, Image 026
Date
1979
Description
Beckley House reopening at the Clark County Museum in Henderson, Nevada.
Image
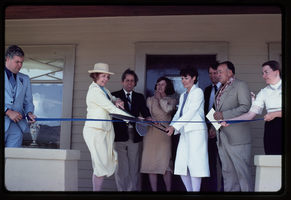
Photograph of Beckley House Moving, Image 027
Date
1979
Description
Beckley House reopening at the Clark County Museum in Henderson, Nevada.
Image
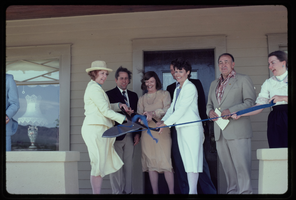
Photograph of Beckley House Moving, Image 028
Date
1979
Description
Beckley House reopening at the Clark County Museum in Henderson, Nevada.
Image
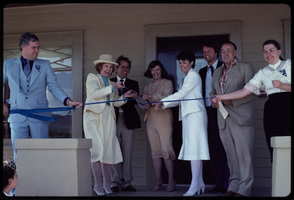
Photograph of Beckley House Moving, Image 029
Date
1979
Description
Beckley House reopening at the Clark County Museum in Henderson, Nevada.
Image
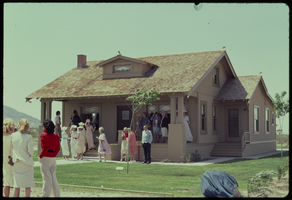
Photograph of Beckley House Moving, Image 030
Date
1979
Description
Beckley House reopening at the Clark County Museum in Henderson, Nevada.
Image
Pagination
Refine my results
Content Type
Creator or Contributor
Subject
Archival Collection
Digital Project
Resource Type
Year
Material Type
Place
Language
Records Classification
