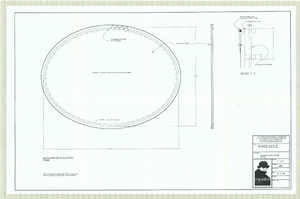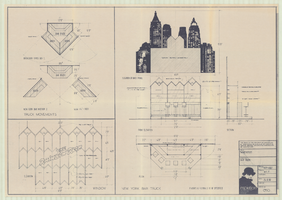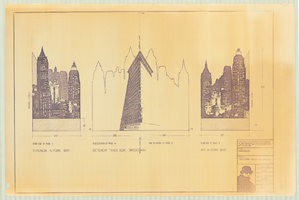Search the Special Collections and Archives Portal
Search Results

Low-level mixing plant during the construction of Hoover Dam in Arizona: photographic print
Date
Archival Collection
Description
Image
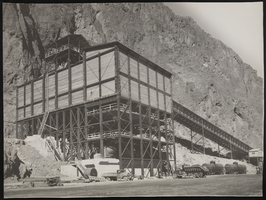
Low-level mixing plant during the construction of Hoover Dam in Arizona: photographic print
Date
Archival Collection
Description
Image
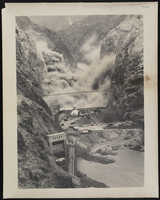
Dust from explosions in canyon walls during the construction of the Hoover Dam in Arizona: photographic print
Date
Archival Collection
Description
Image
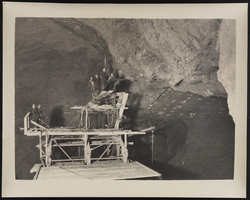
Unidentified construction workers on top of a large piece of equipment: photographic print
Date
Archival Collection
Description
Image
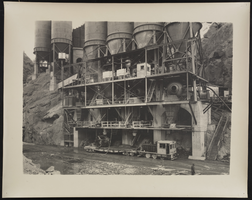
Large piece of construction equipment at Hoover Dam in Arizona: photographic print
Date
Archival Collection
Description
Image

Correspondence and statements from Shelley Berkley on the construction of a new veterans' medical complex in Las Vegas, 2003-2004
Date
Archival Collection
Description
Group of floor statement transcripts from Shelley Berkley regarding veterans' facilities.
Text
Electrical drawings, sheets E101-E509; civil drawings, sheets C110-C120, 1977 January 18
Level of Description
Scope and Contents
This set contains drawings for: Holding's Little America (client); Little America Refining Co. (client); and Tucson Arizona Department of Public Works (client). This set includes drawings by: Valcon, Inc. (engineers), Alvin J. Hotz Jr (engineer) and Cohen, Lebovich, Pascoe, and Associates (engineer).
This set includes: grading plans, site surveys, lighting fixture schedules, lighting site plans, electrical plans, lighting plans, power plans, electrical schematics, and isometric construction details
Archival Collection
Collection Name: Martin Stern Architectural Records
Box/Folder: Roll 059
Archival Component

