Search the Special Collections and Archives Portal
Search Results
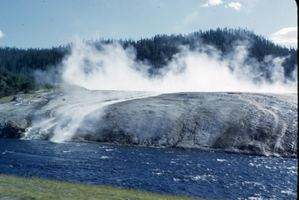
Slide of a geyser and river at Yellowstone National Park, circa 1970s to 1980s
Date
1970 to 1989
Archival Collection
Description
A geyser and Firehole River at Yellowstone. Site Name: Yellowstone National Park
Image
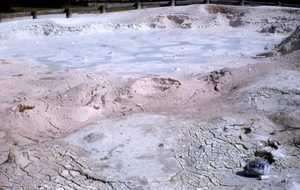
Slide of mud pots at Yellowstone National Park, circa 1970s to 1980s
Date
1970 to 1989
Archival Collection
Description
Fountain Paint Pot at Yellowstone. Site Name: Yellowstone National Park
Image
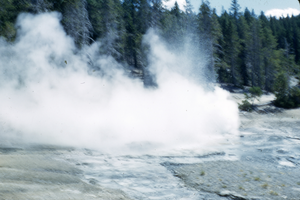
Slide of Minute Geyser at Yellowstone National Park, circa 1970s to 1980s
Date
1970 to 1989
Archival Collection
Description
Minute Geyser at Yellowstone Park. Site Name: Yellowstone National Park
Image
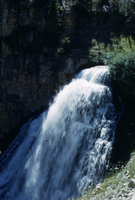
Slide of a waterfall at Yellowstone National Park, circa 1970s to 1980s
Date
1970 to 1989
Archival Collection
Description
A rushing waterfall at Yellowstone Park. Site Name: Yellowstone National Park
Image
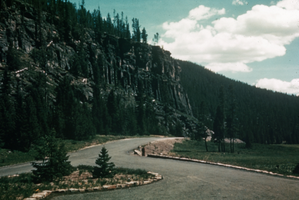
Slide of Obsidian Cliff at Yellowstone National Park, circa 1970s to 1980s
Date
1970 to 1989
Archival Collection
Description
Obsidian Cliff at Yellowstone Park. Site Name: Yellowstone National Park
Image
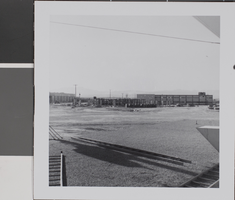
Photograph of construction of Nevada Southern University, Las Vegas, circa 1960s
Date
1960 to 1969
Archival Collection
Description
Looking west towards Nevada Southern University Library construction site.
Image
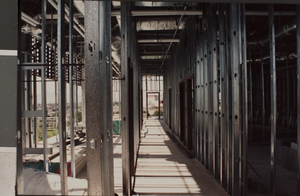
Photograph of building construction, University of Nevada, Las Vegas, circa 1991-1992
Date
1991 (year approximate)
Archival Collection
Description
A construction site for the Rod Lee Bigelow Health Sciences (BHS) building.
Image
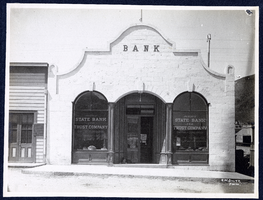
Photograph of Agency State Bank and Trust Company, Goldfield (Nev.), early 1900s
Archival Collection
Description
Site Name: Agency State Bank and Trust Company (Goldfield, Nev.)
Image
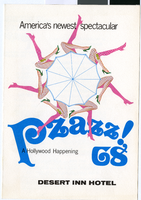
Program for Pzazz! 68 at the Desert Inn Hotel, Las Vegas (Nev.), circa 1968
Date
1967 to 1969
Archival Collection
Description
Program for Pzazz! 68
Show Name: Pzazz! 68
Site Name: Desert Inn (Las Vegas, Nev.)
Image
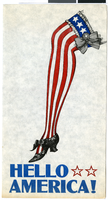
Program for Hello America! at Wilbur Clark's Desert Inn, Las Vegas (Nev.), 1960s
Date
1960 to 1969
Archival Collection
Description
Program for Hello America!
Show Name: Hello America!
Site Name: Desert Inn (Las Vegas, Nev.)
Image
Pagination
Refine my results
Content Type
Creator or Contributor
Subject
Archival Collection
Digital Project
Resource Type
Year
Material Type
Place
Language
Records Classification
