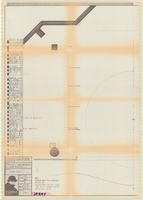Search the Special Collections and Archives Portal
Search Results
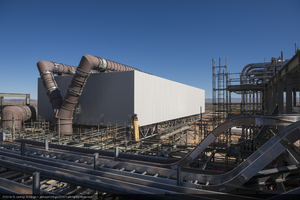
The air cooled condenser at Crescent Dunes Solar, near Tonopah, Nevada: digital photograph
Date
Archival Collection
Description
Photographer's assigned keywords: "110 megawatts; CSP; Concentrated Solar Energy; Concentrated Solar Power; Crescent Dunes; NV; Nevada; Solar Reserve; SolarReserve; Tonopah; concentrated solar thermal; green energy; ground-based photo; molten salt; on-site; renewable energy; storage; tower."
Image
Susan Fine oral history interview
Identifier
Abstract
Oral history interview with Susan Fine conducted by Cecillia Boland on February 18, 1976 for the Ralph Roske Oral History Project on Early Las Vegas. Fine discusses her family background and moving to Boulder City, Nevada, and then later moving to Las Vegas, Nevada. She also discusses the educational system, church involvement, mercury test site, Howard Hughes’ impact to Las Vegas, Nevada, and Boulder (Hoover) Dam.
Archival Collection
Alice Lake-Rockwell and Earl Rockwell Photographs
Identifier
Abstract
The Alice Lake-Rockwell and Earl Rockwell Photographs depict the Las Vegas, Nevada area from approximately 1880 to 1962. The photographs primarily depict the Lake-Rockwell Family in Las Vegas, including Earl Rockwell with a local baseball team, the Las Vegas Volunteer Fire Department, and the Las Vegas Police. Other photographs include the Hoover (Boulder) Dam construction site and views of the completed dam. The photographs also portray family members from the Rockwell Family.
Archival Collection
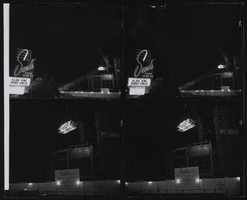
Sands Hotel architecture: photographs
Date
Archival Collection
Description
Series VIII. Sands Hotel Interior and Exterior
Sands Hotel and Casino
Mixed Content
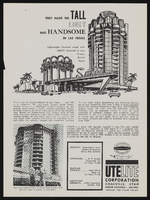
Expansion of the Sands Hotel property: newspapers clippings and correspondence
Date
Archival Collection
Description
Series VIII. Sands Hotel Interior and Exterior
Sands Hotel and Casino
Mixed Content
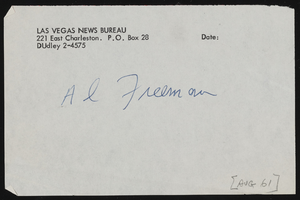
Sands Hotel new building: photographs
Date
Archival Collection
Description
Series VIII. Sands Hotel Interior and Exterior
Sands Hotel and Casino
Mixed Content
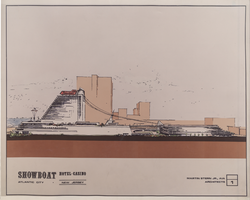
Proposal for the Showboat Hotel and Casino (Atlantic City), circa 1985
Date
Archival Collection
Description
Bound proposal for the Atlantic City Showboat including artist's conceptions, vicinity map, shade impact study, and architectural drawings for all major components.
Site Name: Showboat Hotel and Casino (Atlantic City)
Address: 801 Boardwalk, Atlantic City, NJ
Image
Additions and alterations: architectural drawings; structural drawings; sound attenuation drawings; electrical drawings; and kitchen drawings, 1974 September 27; 1975 March 17
Level of Description
Scope and Contents
This set contains drawings for San Francisco Hilton (client) and includes drawings by John A. Martin and Associates (engineer), Cohen, Lebovich, Pascoe and Associates (engineer), Hellman and Lober (engineer), and Laschober and Sovich Incorporated (consultant).
This set includes: foundation plans, framing plans, framing elevations, mechanical plans, mechanical schedule, interior elevations, site plans, plumbing plans, exterior elevations, electrical schematics, electrical plans, kitchen plans, kitchen fixture schedules, redlining, sound attenuation details, index sheet, and construction details.
Archival Collection
Collection Name: Martin Stern Architectural Records
Box/Folder: Roll 071
Archival Component

