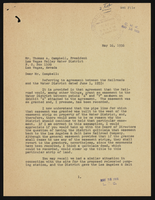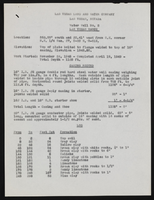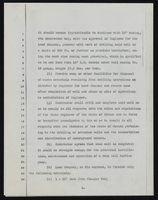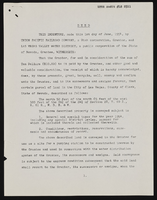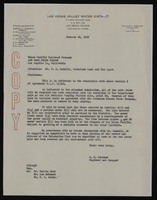Search the Special Collections and Archives Portal
Search Results
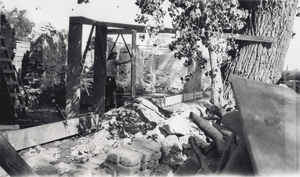
Film transparency of the gravel testing laboratory, Las Vegas, September 20, 1929
Date
Archival Collection
Description
Image
Smoke Ranch: Phase II: Rackset, 1988 October 06
Level of Description
Scope and Contents
This set includes: redlining, landscape plans, site plans, floor plans, exterior elevations, foundation plans, framing plans, roof plans, building sections, finish/door/window schedules, general specifications, construction details, interior elevations, plumbing plans, plumbing schematics, electrical plans, lighting plans, fixture schedules and HVAC plans.
This set includes drawings for the Mueller Group (client).
Archival Collection
Collection Name: Gary Guy Wilson Architectural Drawings
Box/Folder: Roll 508
Archival Component
Zero Lot Line Residences: Rackset, 1987 May 16; 1987 July
Level of Description
Scope and Contents
This set includes: site plan, index sheet, floor plans, interior elevations, foundation plans, framing plans, roof plans, exterior elevations, building sections, electrical plans, construction details, finish/door/window schedule, general specifications, redlining and grading plans.
This set includes drawings for National Heritage Homes (client) by Kennedy, Janks, and Chilton (engineer).
Archival Collection
Collection Name: Gary Guy Wilson Architectural Drawings
Box/Folder: Roll 599
Archival Component

