Search the Special Collections and Archives Portal
Search Results
Edgewater Hotel, 1983 February 28; 1983 June 17
Level of Description
Scope and Contents
This set includes: redlining, index sheet, construction details, foundation plan, framing plans, wall sections, site plans, exterior elevations, roof plans, preliminary sketches, building sections, floor plans and interior elevations.
Archival Collection
Collection Name: Gary Guy Wilson Architectural Drawings
Box/Folder: Roll 151
Archival Component

Proposal for the MGM Grand Hotel (Las Vegas), circa 1972
Date
Archival Collection
Description
Bound proposal for the MGM Grand including artist's conception, elevation drawings, vicinity map, site plan, and architectural plans for all major components. The MGM Grand Hotel was built in 1973, burned down in 1980, rebuilt in 1981, and sold to Bally's Corporation to become Bally's Las Vegas in 1985.
Site Name: MGM Grand Hotel
Address: 3645 Las Vegas Boulevard South, Las Vegas, NV
Image
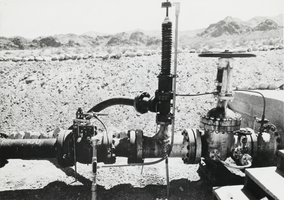
Photograph of machinery at Hoover Dam, 1931
Date
Archival Collection
Description
Image
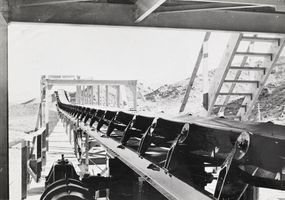
Photograph of equipment at Hoover Dam, 1931
Date
Archival Collection
Description
Image
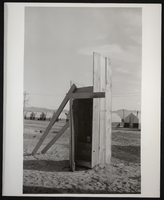
Photograph of an outhouse and tents, Henderson, Nevada, circa 1941
Date
Archival Collection
Description
Image
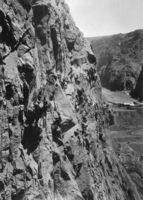
Film transparency of workers scaling the walls of the canyon, Hoover Dam, circa early 1930s
Date
Archival Collection
Description
Image
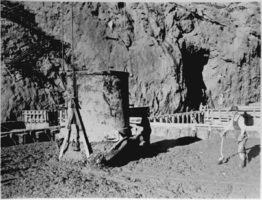
Film transparency of workers pouring concrete into the dam form, Hoover Dam, January 7, 1934
Date
Archival Collection
Description
Image
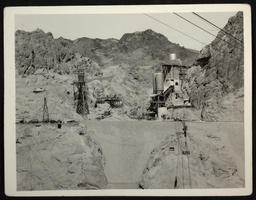
Photograph of cement plant, Hoover Dam, April 1, 1933
Date
Archival Collection
Description
Image
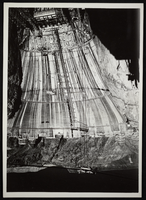
Photograph of construction on downstream face of Hoover Dam, circa 1930-1935
Date
Archival Collection
Description
Image

Photograph of construction on downstream face of Hoover Dam, circa 1930-1935
Date
Archival Collection
Description
Image
