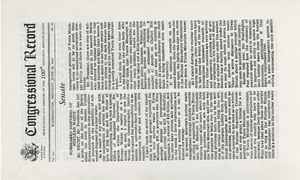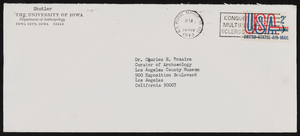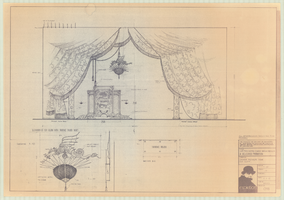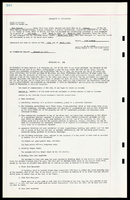Search the Special Collections and Archives Portal
Search Results

Proposal for a future look to downtown Las Vegas: 1984 and beyond, March 2, 1984
Date
Description
A master development plan for the city of Las Vegas from 1984.
Image
Pamela Sitton oral history interview
Identifier
Abstract
Oral history interview with Pamela Sitton conducted by Claytee D. White on March 15, 2018 for the Boyer Early Las Vegas Oral History Project. In this interview, Sitton discusses her early life in South Carolina, Ohio, California, Arizona, and finally settling in Las Vegas, Nevada in 1963. She recalls her father’s employment at the Nevada Test Site as a carpenter, graduating from Las Vegas High School, and the demolition of historic Las Vegas buildings. Sitton talks about the Huntridge movie theatre, Charleston Plaza Mall, and recreational activities she participated in during the 1970s. Lastly, Sitton discusses preserving historic buildings in Las Vegas, the importance of having a sense of history, and the October 1, 2017 shooting.
Archival Collection
Dunes Hotel and Casino: Hi-Rise Northeast Corner
Level of Description
Scope and Contents
This set includes: site plans and floor plans.
Archival Collection
Collection Name: Gary Guy Wilson Architectural Drawings
Box/Folder: Roll 134
Archival Component
Sands Hotel and Casino, 1989 May 30
Level of Description
Scope and Contents
This set includes: floor plans and site plans.
Archival Collection
Collection Name: Gary Guy Wilson Architectural Drawings
Box/Folder: Roll 465
Archival Component
4-Plex 17 Acres
Level of Description
Scope and Contents
This set includes: preliminary sketches, floor plans and site plans.
Archival Collection
Collection Name: Gary Guy Wilson Architectural Drawings
Box/Folder: Roll 004
Archival Component
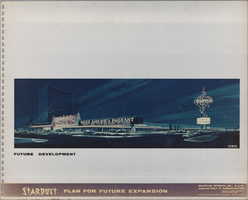
Proposal for the Stardust future expansion (Las Vegas), circa 1964
Date
Archival Collection
Description
Bound proposal for a Stardust expansion including site plan, elevation drawings, and drawings of main architectural elements. This project was not built.
Site Name: Stardust Resort and Casino
Address: 3000 Las Vegas Boulevard South
Image

