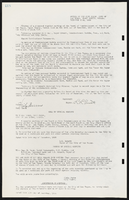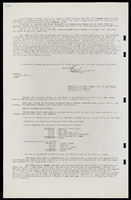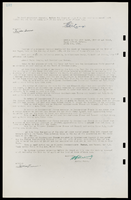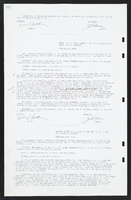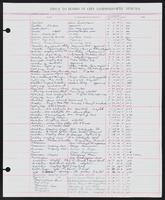Search the Special Collections and Archives Portal
Search Results
Air conditioning drawings, sheets AC100-AC303; plumbing drawings, sheets P100-P308, 1979 October 31
Level of Description
File
Scope and Contents
This set contains drawings for MGM Grand Hotel Inc. (client) and Taylor Construction (contractor) and includes drawings by William S. Petersen (engineer) and JBA (engineer).
This set includes: air conditioning plans, air condidtioning schedules, plumbing site plans, plumbing plans, plumbing fixture schedules, and plumbing schematics.
Archival Collection
Martin Stern Architectural Records
To request this item in person:
Collection Number: MS-00382
Collection Name: Martin Stern Architectural Records
Box/Folder: Roll 037
Collection Name: Martin Stern Architectural Records
Box/Folder: Roll 037
Archival Component
Animal Care Facility: Hospital/Kennel/Control, 1994 June 30; 1994 October 20
Level of Description
File
Scope and Contents
This set includes: index sheet, site plans, construction details, floor plans, exterior elevations, interior elevations, reflected ceiling plans, roof plans, building sections, finish/door/window schedules, general specifications, foundation plans and framing plans.
This set includes drawings by Harold L. Epstein (engineer).
Archival Collection
Gary Guy Wilson Architectural Drawings
To request this item in person:
Collection Number: MS-00439
Collection Name: Gary Guy Wilson Architectural Drawings
Box/Folder: Roll 023
Collection Name: Gary Guy Wilson Architectural Drawings
Box/Folder: Roll 023
Archival Component
Pagination
Refine my results
Content Type
Creator or Contributor
Subject
Archival Collection
Digital Project
Resource Type
Year
Material Type
Place
Language
Records Classification

