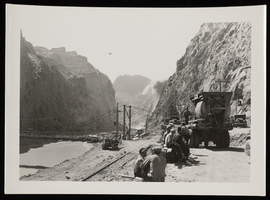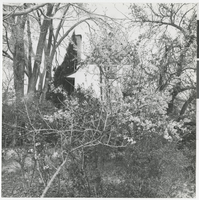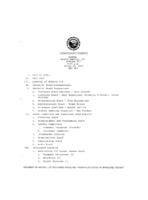Search the Special Collections and Archives Portal
Search Results

Photograph of blasting rock, Hoover Dam, circa 1932
Date
Archival Collection
Description
Image

Photograph of the Houssels House, Las Vegas (Nev.), 1983
Date
Archival Collection
Description
Image
Robert E. "Spud" Lake Photographs
Identifier
Abstract
The Robert E. "Spud" Lake Photographs depict "Spud" Lake, his family, and Las Vegas, Nevada from 1905 to 1947. The photographs include the Las Vegas town site auction, Stewart (Kiel) Ranch, Clark County Courthouse, Eglington Ranch, Helldorado Parade, and Colorado River and the Hoover (Boulder) Dam. The photographs also depict a Las Vegas Chamber of Commerce luncheon honoring Las Vegas pioneers, the Gold Bar Club tent in Pahrump, Nevada, and Fremont Street in Las Vegas.
Archival Collection

Meeting minutes for Consolidated Student Senate, University of Nevada, Las Vegas, March 22, 1983
Date
Archival Collection
Description
Text
Completed survey forms, 2017
Level of Description
Scope and Contents
This series is comprised of forms (2017) completed for each neon sign that was surveyed. Each form contains information such as the name of business associated with the neon sign, location address, and other specific notes such as the physical description of the sign, the type of display, and site location details. Forms are available in Microsoft Word file format.
Archival Collection
Collection Name: Southern Nevada Neon Survey Records
Box/Folder: Digital File 00
Archival Component
Reports, surveys, and chronological files, 1884-2005
Level of Description
Scope and Contents
Materials contain reports, surveys, and chronological files from 1884 to 2005. The series includes the non-visual materials from the North Las Vegas Bicentennial Committee and Advisory Board for Kiel Ranch. The series includes reports on the property, site maps, surveys, and newspaper clippings about the property and project's status.
Archival Collection
Collection Name: Kiel Ranch Preservation Committee Records
Box/Folder: N/A
Archival Component

Proposal for the MGM Grand Hotel (Las Vegas), circa 1972
Date
Archival Collection
Description
Bound proposal for the MGM Grand including artist's conception, elevation drawings, vicinity map, site plan, and architectural plans for all major components. The MGM Grand Hotel was built in 1973, burned down in 1980, rebuilt in 1981, and sold to Bally's Corporation to become Bally's Las Vegas in 1985.
Site Name: MGM Grand Hotel
Address: 3645 Las Vegas Boulevard South, Las Vegas, NV
Image
Residence: Vinnik: Addition
Level of Description
Scope and Contents
This set includes: floor plans, roof plans, site plans, preliminary sketches, reflected ceiling plans, interior elevations and interior perspectives.
This set includes drawings for Dr. and Mrs. Charles A. Vinnik (client).
Archival Collection
Collection Name: Gary Guy Wilson Architectural Drawings
Box/Folder: Roll 395
Archival Component
Residence: Slyman, 1982 February 23
Level of Description
Scope and Contents
This set includes drawings for Mr. and Mrs. Joe Slyman (client).
This set includes: preliminary sketches, floor plans, redlining, process drawings, exterior elevations, site plans, roof plans and exterior perspectives.
Archival Collection
Collection Name: Gary Guy Wilson Architectural Drawings
Box/Folder: Roll 430
Archival Component
Restaurant Remodel: Don Pettit
Level of Description
Scope and Contents
This set includes drawings for Don Pettit (client).
This set includes: redlines, site plans, foundation plans, floor plans, framing plans, construction details, exterior elevations, building sections, and roof plans.
Archival Collection
Collection Name: Gary Guy Wilson Architectural Drawings
Box/Folder: Roll 435
Archival Component
