Search the Special Collections and Archives Portal
Search Results
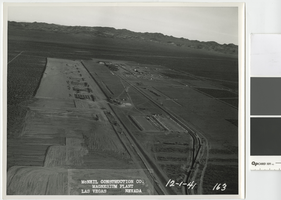
Aerial photograph showing construction activities, Basic Magnesium Inc., Henderson, Nevada, December 1, 1941
Date
Archival Collection
Description
View of construction of the Basic Magnesium Inc. plant from the air looking east.
Transcribed Notes: Transcribed from front of photo: "McNeil construction Co. Magnesium plant, Las Vegas, Nevada, 12-1-41"
Image
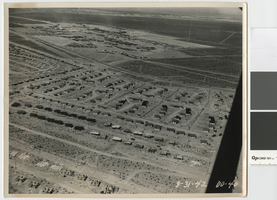
Aerial photograph of Henderson, Nevada, March 31, 1942
Date
Archival Collection
Description
Early aerial view of Henderson, Nevada looking northwest over the Basic Magnesium plant and Whitney Mesa, showing demountable houses in various stages of construction..
Image
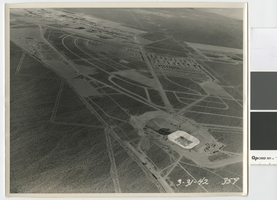
Aerial photograph showing Henderson, Nevada and the Basic Magnesium Inc. plant, March 31, 1942
Date
Archival Collection
Description
Aerial view of Henderson and the Basic Magnesium plant showing the terminal reservoir, demountable housing, and temporary boarding camp.
Image
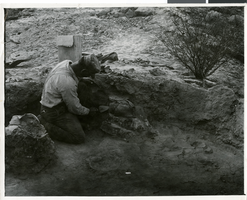
Photograph of Pueblo Grande de Nevada, circa mid to late 1920s
Date
Archival Collection
Description
Image
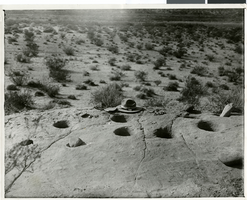
Photograph of Pueblo Grand de Nevada, circa mid to late 1920s
Date
Archival Collection
Description
Image
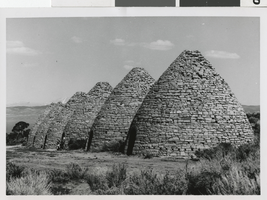
Photograph of Ward charcoal ovens, White Pine County, Nevada, 1960-1961
Date
Archival Collection
Description
Image
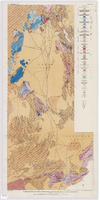
Geologic map of the Atomic Energy Commission Nevada Proving Grounds Area, Nye and Clark Counties, Nevada, 1952
Date
Description
'At top of map: ' United States Department of the Interior. Geological Survey.' ' Bulletin 1021, Plate 32.' At bottom of map: 'Geology by Donald E. Hibbard and Mike S. Johnson, 1952.' 'Base from USAF Aeronautical Chart and Information Service, April 1952.' 'Interior--Geological Survey, Washington, D.C. MR-3767.' Scale 1:63,360 (W 116°10--W 115°55/N 37°15--N 36°40)
Geological Survey bulletin, 1021
Image
Candle Hotel and Casino, 1983 June 23
Level of Description
Scope and Contents
This set includes: floor plans, preliminary sketches, interior elevations, finish schedules, roof plans, vertical circulation sections, construction details, site plans and exterior elevations.
This set includes drawings by Simonds Associates Architects (architect).
Archival Collection
Collection Name: Gary Guy Wilson Architectural Drawings
Box/Folder: Roll 046
Archival Component
Escondido Village, 1985 January 18
Level of Description
Scope and Contents
This set includes: preliminary sketches, exterior perspectives, floor plans, redlining, finish/door/window schedules, building sections, framing plans, interior elevations, electrical plans, exterior elevations, construction details, site plans, rendered exterior perspectives, index sheet and roof plans.
Archival Collection
Collection Name: Gary Guy Wilson Architectural Drawings
Box/Folder: Roll 174
Archival Component
Executive Park, 1985 March 26; 1985 August 26
Level of Description
Scope and Contents
This set includes: site plans, floor plans, framing plans, roof plans, building sections, interior elevations, exterior elevations, construction details, index sheet and foundation plans.
This set includes drawings for Executive Development Corp (client).
Archival Collection
Collection Name: Gary Guy Wilson Architectural Drawings
Box/Folder: Roll 178
Archival Component
