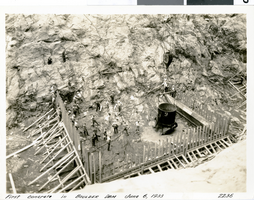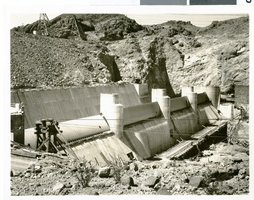Search the Special Collections and Archives Portal
Search Results
Green Ridge Townhomes, 1985 May 20
Level of Description
Scope and Contents
This set includes: site plans, construction details, exterior elevations, floor plans, preliminary sketches, plumbing schematics, index sheet, building sections and wall sections.
This set includes drawings for Harry Rawle (client).
Archival Collection
Collection Name: Gary Guy Wilson Architectural Drawings
Box/Folder: Roll 223
Archival Component
University Plaza, 1985 August 16; 1985 September 26
Level of Description
Scope and Contents
This set includes: site plans and redlining.
This set includes drawings by Adams Construction (client),
This set also includes drawings for the Residence for Mr. and Mrs. Arthur Adams.
Archival Collection
Collection Name: Gary Guy Wilson Architectural Drawings
Box/Folder: Roll 451
Archival Component

Photograph of first concrete in Hoover Dam, June 6, 1933
Date
Archival Collection
Description
Image

Photograph of spillway, Hoover Dam, July 24, 1934
Date
Archival Collection
Description
Image

Transcript of interview with Mitchell A. Cobeaga by Raymond E. Frey, March 14, 1976
Date
Archival Collection
Description
On March 14, 1976 Raymond E. Frey interviewed Vice President of Nevada State Bank, Mitchell A. Cobeaga (born December 11, 1917 in Lovelock, Nevada) at Mr. Frey’s home in Las Vegas, Nevada. This interview covers early life in Nevada and the history of the Nevada State Bank. During this interview Mr. Cobeaga also discusses education in Nevada in the twenties and thirties, and Southern Nevada’s influence over the rest of the state.
Text
Elizabeth von Till Warren oral history interviews
Identifier
Abstract
Oral history interviews with Elizabeth von Till Warren conducted by Claytee D. White and Ashley Guthre on July 07, 2010 and November 18, 2011 for the Boyer Early Las Vegas Oral History Project. In her first interview, Warren describes living in Freeport, Long Island and her education in anthropology. She talks about her involvement in preserving historical sites in Goodsprings, Nevada and discusses the significance of these sites. In her second interview, Warren describes voluntary desegregation in Clark County schools and her experience working with the Clark County Schools’ Professional Growth Services. She then explains her employment at Clark County Community College and the University of Nevada, Las Vegas (UNLV), and doing preservation work in the Desert Research Institute (DRI) Museum. Lastly, Warren discusses Rails to Trails, a program that manages old railroad beds, and her employment for the Southern Nevada Historical Society, the Preservation Association of Clark County, and the National Trust for Historic Preservation.
Archival Collection
Fire remodel: architectural drawings, sheets A101-A209; master plan drawings, sheets MP113-MP114, 1981 February 23; 1981 May 05
Level of Description
Scope and Contents
This set contains architectural drawings for MGM Grand Hotels (client).
This set includes: sheet index, site plans, master plans, and floor plans.
Archival Collection
Collection Name: Martin Stern Architectural Records
Box/Folder: Roll 084
Archival Component

Proposal for the MGM Grand Hotel (Las Vegas), circa 1972
Date
Archival Collection
Description
Bound proposal for the MGM Grand including artist's conception, elevation drawings, vicinity map, site plan, and architectural plans for all major components. The MGM Grand Hotel was built in 1973, burned down in 1980, rebuilt in 1981, and sold to Bally's Corporation to become Bally's Las Vegas in 1985.
Site Name: MGM Grand Hotel
Address: 3645 Las Vegas Boulevard South, Las Vegas, NV
Image
Proposed Hotel and Casino/Proud Birds, 1984 April 19
Level of Description
Scope and Contents
This set includes: exterior perspectives, site plans, foundation plans, floor plans, exterior elevations, building sections, wall sections, framing plans, roof plans, finish/door schedules and interior elevations.
This set includes drawings by Claude MacClayton Davis Ltd (architect).
Archival Collection
Collection Name: Gary Guy Wilson Architectural Drawings
Box/Folder: Roll 341
Archival Component
Residence: Crossley
Level of Description
Scope and Contents
This set includes drawings for Fred and Ernie Crossley (client).
This set includes: site plans, floor plans, interior elevations, foundation plans, roof plans, framing plans, exterior elevations, building sections, electrical plans, finish/door/window schedules and construction details.
Archival Collection
Collection Name: Gary Guy Wilson Architectural Drawings
Box/Folder: Roll 410
Archival Component
