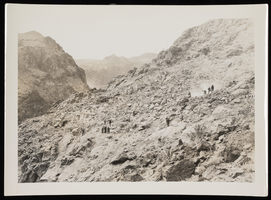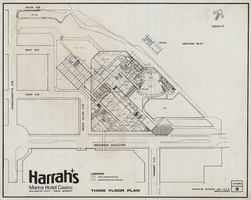Search the Special Collections and Archives Portal
Search Results

Photograph of hikers at Arizona spillway, Hoover Dam, circa 1932
Date
Archival Collection
Description
Image

Telegram from J. Ross Clark to W. H. Comstock, January 23, 1905
Date
Archival Collection
Description
Text
Nellis Air Force Base: Munitions Loading Revetments, 1985 February 22
Level of Description
Scope and Contents
This set includes: index sheet, site plans, sewer plans, floor plans, exterior elevations, ceiling plans, finish/door schedules, roof plans, building sections, wall sections and foundation plans.
Includes geotechnical report booklet, load calculations, design analysis, general specifications and cost estimations.
This set includes drawings by Delta Engineering, Inc (engineer) and Harris and Simoncini, Ltd (engineer).
Archival Collection
Collection Name: Gary Guy Wilson Architectural Drawings
Box/Folder: Roll 294
Archival Component
Residence: Chit Yong: Rackset, 1987 February 06
Level of Description
Scope and Contents
This set includes: site plans, grading plans, landscape plans, foundation plans, floor plans, construction details, roof plans, reflected ceiling plans, exterior elevations, interior elevations, framing plans, redlining, building sections, finish/door/window schedules, plumbing schedules, fixture schedules, electrical plans and HVAC plan.
This set includes drawings for Mr. and Mrs. Chit Yong (client) Harris and Simonicini, Ltd (engineer).
Archival Collection
Collection Name: Gary Guy Wilson Architectural Drawings
Box/Folder: Roll 408
Archival Component
Lakes Landing: Rackset, 1987 November 30; 1988 November 30
Level of Description
Scope and Contents
This set includes: redlining, site plans, floor plans, exterior elevations, interior elevations, roof plans, floor plans, land surveys, preliminary sketches, construction details, framing plans, foundation plans, building sections, finish/door/window schedules, general specifications, plumbing plans, electrical plans, grading plans and water and sewer plans.
This set includes drawings for The Mueller Group (client) by C.S.A. Engineers and surveyors (engineer).
Archival Collection
Collection Name: Gary Guy Wilson Architectural Drawings
Box/Folder: Roll 251
Archival Component
Kiel Ranch Preservation Committee Records
Identifier
Abstract
The Kiel Ranch Preservation Committee Records (1973-2005) document the activities of the North Las Vegas Bicentennial Committee (1973-1976) and its successor, the Advisory Board for Kiel Ranch (1978-1995), in their efforts to restore Kiel Ranch, one of the earliest non-indigenous settlement sites in the Las Vegas, Nevada area. The collection contains various official reports on Kiel Ranch, proposals on how to restore Kiel Ranch, chronological files for each year of the project, and newspaper clippings on the status of Kiel Ranch.
Archival Collection
Ray Cutright Collection of Winthrop A. Davis Photographs
Identifier
Abstract
The Ray Cutright Collection of Winthrop A. Davis Photographs (approximately 1929-1939) consists of black-and-white photographic prints with some corresponding negatives and slides of the construction of Hoover Dam and the geographic terrain of southern Nevada during the early 1930s. Included are photographs of the geographic area around the dam site, Black Canyon, and Boulder City, Nevada. Photographs depict the construction of facilities and roads needed for the project.
Archival Collection
Indian Springs Air Force Auxiliary Field: Munitions Loading Revetments, 1987 September 28; 1988 May 31
Level of Description
Scope and Contents
This set includes: redlining, site plans, exterior elevations, floor plans, building sections, construction details, interior elevations, finish/door/window schedules, roof plans, reflected ceiling plans, plumbing plans, HVAC plans, foundation plans and wall sections.
This set includes drawings by Delta Engineering, Inc. (engineer) and Strauss and Loftfield (engineer).
Archival Collection
Collection Name: Gary Guy Wilson Architectural Drawings
Box/Folder: Roll 297
Archival Component

Virgin Mary statue in Germany: photographic print
Date
Archival Collection
Description
Image

Architectural drawing of Harrah's Resort Atlantic City, third floor plan, December 10, 1983
Date
Archival Collection
Description
Project overview drawings of Harrah's Marina in Atlantic City from 1983; printed on mylar. Shows floor plan with outline of the surrounding site. Includes mezzanine floor plan.
Site Name: Harrah's Marina Resort (Atlantic City)
Address: 777 Harrah's Boulevard, Atlantic City, NJ
Image
