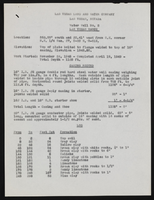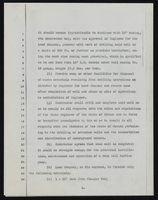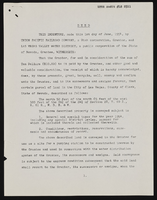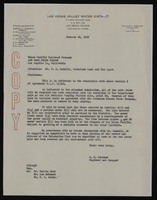Search the Special Collections and Archives Portal
Search Results
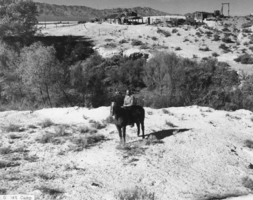
Buildings located on Roland Wiley's Hidden Hills Ranch: photographic print
Date
Archival Collection
Description
From the Nye County, Nevada Photograph Collection (PH-00221) -- Series IV. Pahrump, Nevada -- Subseries IV.D. Wiley Family. The site where the buildings are located was known by Wiley and others as Dora's Place, where Dora Brown and her family resided. When Wiley purchased the Hidden Hills Ranch, Dora Brown lived in John Yount's cabin. When Wiley occupied the property in 1941, Dora Brown moved to the site pictured here. All but one of the buildings pictured were eventually burned down and the willow trees in the canyon were wiped out in a flash flood in the 1970s. The site was obviously occupied by Indians in the previous times, as evidenced by holes in rock formations nearby that are 6 to 8 inches in diameter and 12 to [8] inches deep, in which Indians ground grain. Rider on horse unidentified.
Image
Renaissance Center III: Cellular One Building, 1992 August 14
Level of Description
Scope and Contents
This set includes: index sheet, exterior elevations, finish/door/window schedules, general specifications, floor plans, roof plans, reflected ceiling plans, interior elevations, foundation plans, framing plans, building sections, lighting plans, fixture schedules, HVAC plans, plumbing plans, electrical plans, electrical schedules, construction details and site plans.
This set includes drawings for Vista Group, Inc (client).
Archival Collection
Collection Name: Gary Guy Wilson Architectural Drawings
Box/Folder: Roll 371
Archival Component
Pinetree Village: University Green, 1985 October 31
Level of Description
Scope and Contents
This set includes: index sheet, site plans, floor plans, exterior elevations, foundation plans, framing plans, building sections, interior elevations, finish/door/window schedules, construction details, lighting plans, electrical plans, plumbing plans, electrical schematics and HVAC plans.
This set includes drawings for Las Vegas Development Company, Inc (client) by Daniel P. Smith (engineer) and Lewis F. Hogan P.E (engineer).
Archival Collection
Collection Name: Gary Guy Wilson Architectural Drawings
Box/Folder: Roll 607
Archival Component
Office Building, 1983 November 30; 1986 July 23
Level of Description
Scope and Contents
This set includes drawings for Jack Matthews (client).
This set includes: index sheet, exterior elevations, site plans, floor plans, interior elevations, exterior elevations, construction details, framing plans, foundation plans, roof plans, building sections, wall sections, fixture schedules, electrical plans, HVAC plans, reflected ceiling plans, plumbing plans, general specifications, redlining and shop drawings.
Archival Collection
Collection Name: Gary Guy Wilson Architectural Drawings
Box/Folder: Roll 313
Archival Component

