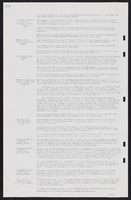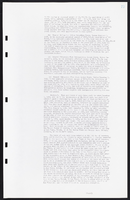Search the Special Collections and Archives Portal
Search Results
Indian Springs Air Force Auxiliary Field: Munitions Loading Revetments, 1988 May 16
Level of Description
Scope and Contents
This set includes: redlining, site plans, exterior elevations, floor plans, building sections, construction details, interior elevations, finish/door/window schedules, roof plans, reflected ceiling plans, plumbing plans, HVAC plans, foundation plans and wall sections.
Archival Collection
Collection Name: Gary Guy Wilson Architectural Drawings
Box/Folder: Roll 291
Archival Component
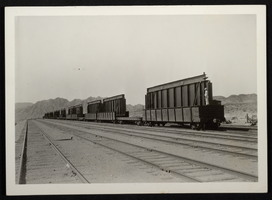
Photograph of railroad cars transporting structures to Hoover Dam, circa 1930-1935
Date
Archival Collection
Description
Image
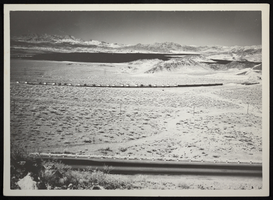
Photograph of railroad cars transporting materials to Hoover Dam, circa 1930-1935
Date
Archival Collection
Description
Image

Photograph of early construction on intake towers, Hoover Dam, January 24, 1934
Date
Archival Collection
Description
Image
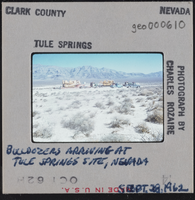
Photographic slide of bulldozers arriving at Tule Springs, Nevada, September 28, 1962
Date
Archival Collection
Description
Image
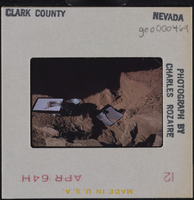
Photographic slide of excavation equipment, Clark County, Nevada, circa 1963-1964
Date
Archival Collection
Description
Image
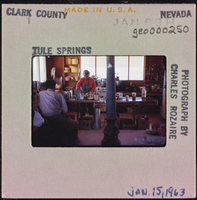
Photographic slide of people in a cook shack at Tule Springs, Nevada, January 15, 1963
Date
Archival Collection
Description
Image
Historic American Buildings Survey of Kiel Ranch Photograph Collection
Identifier
Abstract
The Historic American Buildings Survey of Kiel Ranch Photograph Collection contains 45 black-and-white photographs of the buildings on Kiel Ranch from 1988. The buildings documented by the collection are the park mansion, the adobe structure, an old house, the foreman's house, a shed referred to as the "Doll House," a brown house, a cinderblock house, a wooden duplex, and a livestock shed.
Archival Collection

