Search the Special Collections and Archives Portal
Search Results
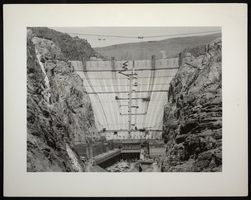
Photograph of Hoover Dam construction, circa 1933-1935
Date
1933 to 1935
Archival Collection
Description
An image showing a downstream view of the Hoover (Boulder) Dam construction site.
Image
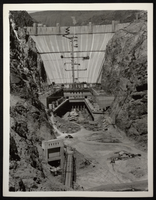
Photograph of Hoover Dam construction, July 25, 1935
Date
1935-07-25
Archival Collection
Description
An image showing a downstream view of the Hoover (Boulder) Dam construction site.
Image

Photograph of Hoover Dam construction, circa 1933-1935
Date
1933 to 1935
Archival Collection
Description
An image showing a downstream view of the Hoover (Boulder) Dam construction site.
Image

Photograph of construction on Hoover Dam powerhouses, September 22, 1935
Date
1935-09-22
Archival Collection
Description
An image showing a downstream view of the Hoover (Boulder) Dam construction site.
Image
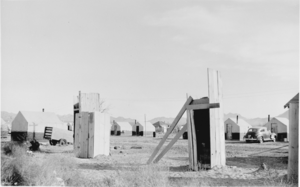
Film transparency of a backhouse and buildings, Henderson, circa 1941
Date
1941 (year approximate)
Archival Collection
Description
Backhouse and tent buildings, probably at Basic Magnesium site, Henderson, Nevada
Image
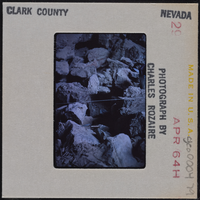
Photographic slide of boulders, circa 1963-1964
Date
1963 (year approximate) to 1964 (year approximate)
Archival Collection
Description
A view of rocks and a small shovel at a Clark County, Nevada archaeology site.
Image
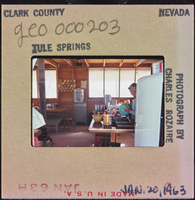
Photographic slide of a person inside a cook shack at Tule Springs, Nevada, January 20, 1963
Date
1963-01-20
Archival Collection
Description
An unidentified person inside the "cook shack" at Tule Springs camp site.
Image

Photographic slide of trucks at Tule Springs, Nevada, September 28, 1962
Date
1962-09-28
Archival Collection
Description
Trucks after unloading International Harvest bulldozers at Tule Springs site.
Image

Photographic slide of a bulldozer, Tule Springs, Nevada, September 28, 1962
Date
1962-09-28
Archival Collection
Description
International Harvester TD-30 bulldozer arriving at Tule Springs site.
Image
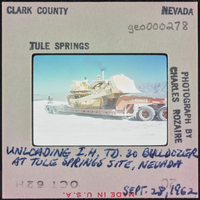
Photographic slide of a bulldozer, Tule Springs, Nevada, September 28, 1962
Date
1962-09-28
Archival Collection
Description
Unloading an International Harvester TD-30 bulldozer at Tule Springs site.
Image
Pagination
Refine my results
Content Type
Creator or Contributor
Subject
Archival Collection
Digital Project
Resource Type
Year
Material Type
Place
Language
Records Classification
