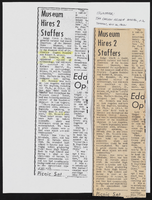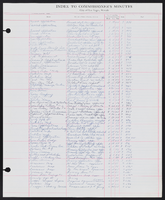Search the Special Collections and Archives Portal
Search Results
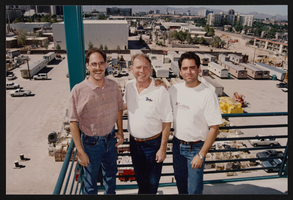
MGM construction party, image 06
Description
Jim, Stuart, and Bill Mason stand on a raised platform overlooking some of the construction site for the MGM.
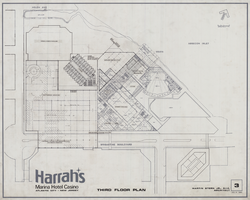
Architectural drawing of Harrah's Resort Atlantic City, third floor plan, August 10, 1983
Date
Archival Collection
Description
Project overview drawings of Harrah's Marina in Atlantic City from 1983. Shows floor plan with outline of the surrounding site. Includes mezzanine floor plan.
Site Name: Harrah's Marina Resort (Atlantic City)
Address: 777 Harrah's Boulevard, Atlantic City, NJ
Image
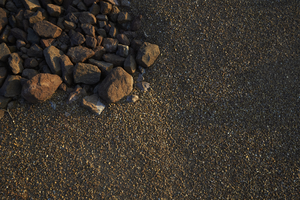
A sidewalk surface at the Ascaya development, Henderson, Nevada: digital photograph
Date
Archival Collection
Description
Image
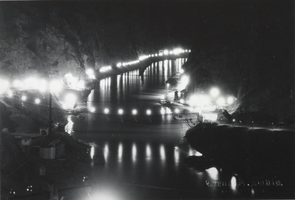
Photograph of Black Canyon, Hoover Dam, circa early 1930s
Date
Archival Collection
Description
Image
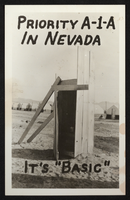
Postcard of outhouse and tents, Henderson, Nevada, circa 1941
Date
Archival Collection
Description
Image
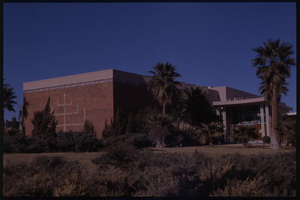
Color view of Temple Beth Sholom located at 1600 East Oakey Boulevard
Date
Description
Image
Series 3. Women's Correctional Facility, 1970-2001
Level of Description
Scope and Contents
The Womens Correctional Facility papers (1970-2001) contains material documenting Florence McClure’s work on behalf of the women’s correctional facility that was constructed in North Las Vegas. It includes materials about the Southern Nevada Womens Correctional Facility (SNWCF) including correspondence, bids and proposals, and other site selection documents relating to the construction of the facility. The series also contains more general information on corrections and the rights of victims. Included are newspaper clippings, correspondence, reports and studies and drafts of Nevada legislation on corrections issues.
Archival Collection
Collection Name: Florence McClure Papers
Box/Folder: N/A
Archival Component
Adobe Springs Apartment Complex: Originals, 1986 December 03; 1987 May 01
Level of Description
Scope and Contents
This set includes: index sheet, site plans, floor plans, exterior elevations, foundation plans, framing plans, roof plans, building sections, construction details, interior elevations, finish/door/window schedules, electrical details, fixture schedules, electrical schematics, fire alarm plans, HVAC plans, plumbing plans, plumbing schematics and general specifications.
Archival Collection
Collection Name: Gary Guy Wilson Architectural Drawings
Box/Folder: Roll 008
Archival Component

